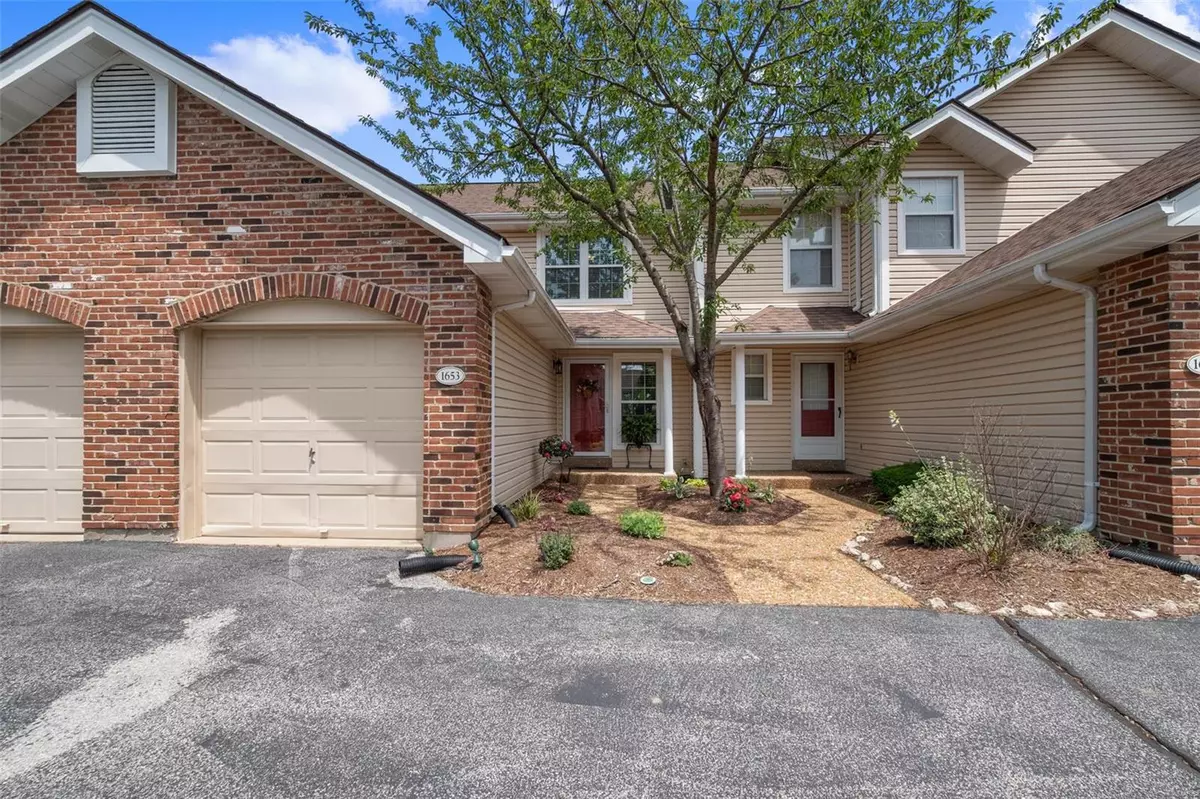$185,000
$174,900
5.8%For more information regarding the value of a property, please contact us for a free consultation.
1653 Mount Vernon Dr. St Charles, MO 63303
2 Beds
2 Baths
1,570 SqFt
Key Details
Sold Price $185,000
Property Type Condo
Sub Type Condo/Coop/Villa
Listing Status Sold
Purchase Type For Sale
Square Footage 1,570 sqft
Price per Sqft $117
Subdivision Heritage Hills
MLS Listing ID 20038997
Sold Date 07/23/20
Style Townhouse
Bedrooms 2
Full Baths 2
Construction Status 34
HOA Fees $275/mo
Year Built 1986
Building Age 34
Lot Size 1,002 Sqft
Acres 0.023
Lot Dimensions IRR
Property Description
YOU CANNOT MISS THIS PROPERTY! You don't have to do a thing to this meticulously-cared-for & extremely updated townhome. Crisp curb appeal w/attached 1 car garage. Fresh paint throughout and on stair railings. Updated kitchen with SubZero refrigerator & granite counter tops. Main floor master w/full bath and private door to new deck (2019)! Another spacious bedroom upstairs w/attached full bath & large loft area. Basement finished w/wet bar, dining, & rec area (2019) with BRAND NEW patio under deck (2020). New HVAC and thermostat (2019), new windows (2019), new sliding glass doors on main level & basement walk-out (2019), new steel entry door w/storm door (2019), new frameless glass shower door in master (2020), new shower and sink fixtures in upstairs bath (2018), new carpet & pad on stairways (2019), new light fixtures in kitchen/dining room, and outdoor fixtures (2018). New asphalt to be laid in parking lot late June 2020. On top of all of that, this community has a private pool!
Location
State MO
County St Charles
Area Francis Howell North
Rooms
Basement Concrete, Egress Window(s), Full, Partially Finished, Rec/Family Area, Walk-Out Access
Interior
Interior Features High Ceilings, Vaulted Ceiling, Walk-in Closet(s)
Heating Forced Air
Cooling Electric
Fireplace Y
Appliance Dishwasher, Disposal, Microwave, Electric Oven, Refrigerator
Exterior
Parking Features true
Garage Spaces 1.0
Private Pool false
Building
Lot Description Backs to Comm. Grnd, Sidewalks, Streetlights
Story 2
Sewer Public Sewer
Water Public
Architectural Style Traditional
Level or Stories Two
Structure Type Brick Veneer
Construction Status 34
Schools
Elementary Schools Becky-David Elem.
Middle Schools Barnwell Middle
High Schools Francis Howell North High
School District Francis Howell R-Iii
Others
HOA Fee Include Maintenance Grounds,Pool,Snow Removal,Trash,Water
Ownership Private
Acceptable Financing Cash Only, Conventional
Listing Terms Cash Only, Conventional
Special Listing Condition None
Read Less
Want to know what your home might be worth? Contact us for a FREE valuation!

Our team is ready to help you sell your home for the highest possible price ASAP
Bought with Merle Schneider






