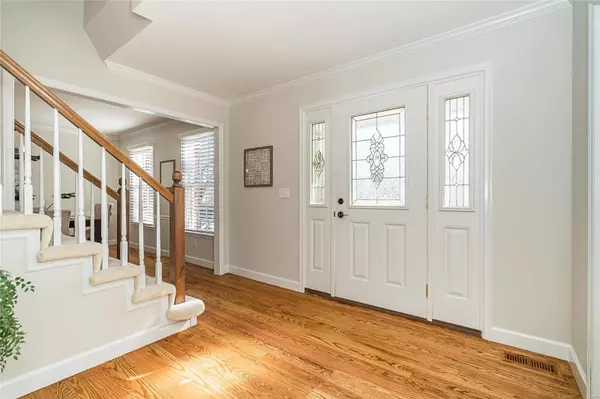$435,000
$450,000
3.3%For more information regarding the value of a property, please contact us for a free consultation.
14107 Westernmill DR Chesterfield, MO 63017
4 Beds
3 Baths
2,888 SqFt
Key Details
Sold Price $435,000
Property Type Single Family Home
Sub Type Residential
Listing Status Sold
Purchase Type For Sale
Square Footage 2,888 sqft
Price per Sqft $150
Subdivision Greenfield Village 1
MLS Listing ID 20036172
Sold Date 07/30/20
Style Other
Bedrooms 4
Full Baths 2
Half Baths 1
Construction Status 42
HOA Fees $14/ann
Year Built 1978
Building Age 42
Lot Size 0.255 Acres
Acres 0.255
Lot Dimensions 87x123x117x113
Property Description
Huge Price 29K reduction & new carpet on the second and lower levels! This beautiful brick home in the heart of Chesterfield is just minutes to Olive and major highways. The open floor plan, solid hardwood floors throughout, freshly painted base & crown molding, solid 6 panel doors, updated lighting are sure to impress! Eat-in kitchen opens into the family room & large screened porch. Kitchen features beautiful custom cabinetry, sparkling quartz counter tops, built-in pantry & top of the line S/S appliances. Main floor laundry and ½ bath are conveniently located off kitchen. Front dining room is generous & will accommodate your larger gatherings, & front living room provides a quiet retreat from everyday living. The 2nd level features large master en suite with fireplace walk-in closet & master bath. Three additional bedrooms & updated full bath round out the second level. Basement is partially finished & awaits your final touches! Make this one yours!
Location
State MO
County St Louis
Area Parkway Central
Rooms
Basement Concrete, Full, Partially Finished, Concrete, Rec/Family Area
Interior
Interior Features Center Hall Plan, High Ceilings, Special Millwork, Window Treatments, Walk-in Closet(s), Some Wood Floors
Heating Forced Air
Cooling Electric
Fireplaces Number 2
Fireplaces Type Gas
Fireplace Y
Appliance Dishwasher, Disposal, Electric Cooktop, Electric Oven, Refrigerator
Exterior
Parking Features true
Garage Spaces 2.0
Amenities Available Underground Utilities
Private Pool false
Building
Lot Description Level Lot, Sidewalks, Streetlights
Story 2
Sewer Public Sewer
Water Public
Architectural Style Traditional
Level or Stories Two
Structure Type Brk/Stn Veneer Frnt,Vinyl Siding
Construction Status 42
Schools
Elementary Schools Green Trails Elem.
Middle Schools Central Middle
High Schools Parkway Central High
School District Parkway C-2
Others
Ownership Private
Acceptable Financing Cash Only, Conventional, FHA
Listing Terms Cash Only, Conventional, FHA
Special Listing Condition Owner Occupied, None
Read Less
Want to know what your home might be worth? Contact us for a FREE valuation!

Our team is ready to help you sell your home for the highest possible price ASAP
Bought with Jessica Wallace






