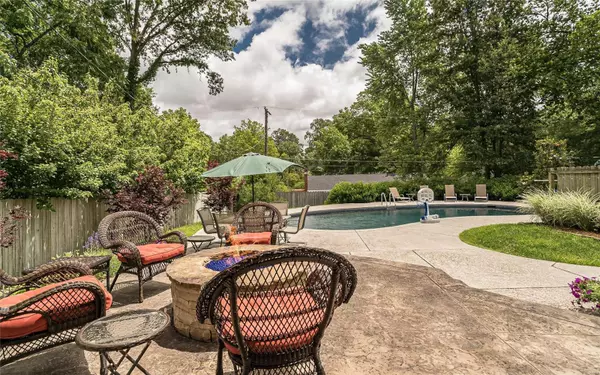$360,000
$350,000
2.9%For more information regarding the value of a property, please contact us for a free consultation.
337 Cherry Hill Ellisville, MO 63011
4 Beds
3 Baths
2,498 SqFt
Key Details
Sold Price $360,000
Property Type Single Family Home
Sub Type Residential
Listing Status Sold
Purchase Type For Sale
Square Footage 2,498 sqft
Price per Sqft $144
Subdivision Cherry Hill West
MLS Listing ID 20036822
Sold Date 07/30/20
Style Other
Bedrooms 4
Full Baths 2
Half Baths 1
Construction Status 56
Year Built 1964
Building Age 56
Lot Size 0.277 Acres
Acres 0.277
Lot Dimensions 82 X 147
Property Description
Predominantly Brick Exterior & Newer Architectural Shingle Roof, Vinyl Siding, Soffits & Fascia & Gutters! Newer Aggregate Front Walk, Porch Ceiling & Front Door. Vacation in Your Own Backyard w/ Your Private Oasis Complete w/ In-ground Guinite, Heated, Salt Water Pool w/ Pebble Tec Finish Situated in a Secluded Setting w/Kool Decking & an Impressive Stamped Concrete Patio w/ Built-in Gas Fire Pit. Inside Find a Stunning Open Floor Plan, Entry w/ a Slate Floor, a Freshly Painted Interior, Gorgeous Wood Floors, a Well-Planned Renovated Kitchen w/ Loads of Workspace & Cabinets, Granite Counters, Stainless Steel Appliances, Chic Lights, a Remodeled Powder Room, the Family Room has a Fireplace & Atrium Doors that Lead to Paradise. Upstairs is a Large Master Bedroom Suite w/ Remodeled Master Bath, 3 Addl Bedrooms, all w/Refurbished Wood Floors & a Remodeled 2nd Bath. The 4th Bedroom Doubles as an In-Home Office! The Finished Lower Level is Complete w/Recreation Room & Game Area & Wet Bar.
Location
State MO
County St Louis
Area Marquette
Rooms
Basement Full, Partially Finished, Concrete, Rec/Family Area, Sump Pump
Interior
Interior Features Center Hall Plan, Open Floorplan, Special Millwork, Window Treatments, Wet Bar, Some Wood Floors
Heating Forced Air
Cooling Ceiling Fan(s), Electric
Fireplaces Number 1
Fireplaces Type Woodburning Fireplce
Fireplace Y
Appliance Dishwasher, Disposal, Cooktop, Gas Cooktop, Electric Oven, Stainless Steel Appliance(s)
Exterior
Parking Features true
Garage Spaces 2.0
Amenities Available Private Inground Pool
Private Pool true
Building
Lot Description Backs to Trees/Woods, Fencing, Level Lot, Streetlights, Wood Fence
Story 2
Sewer Public Sewer
Water Public
Architectural Style Traditional
Level or Stories Two
Structure Type Brick,Vinyl Siding
Construction Status 56
Schools
Elementary Schools Westridge Elem.
Middle Schools Crestview Middle
High Schools Marquette Sr. High
School District Rockwood R-Vi
Others
Ownership Private
Acceptable Financing Cash Only, Conventional
Listing Terms Cash Only, Conventional
Special Listing Condition Owner Occupied, None
Read Less
Want to know what your home might be worth? Contact us for a FREE valuation!

Our team is ready to help you sell your home for the highest possible price ASAP
Bought with Marybeth Wallace





