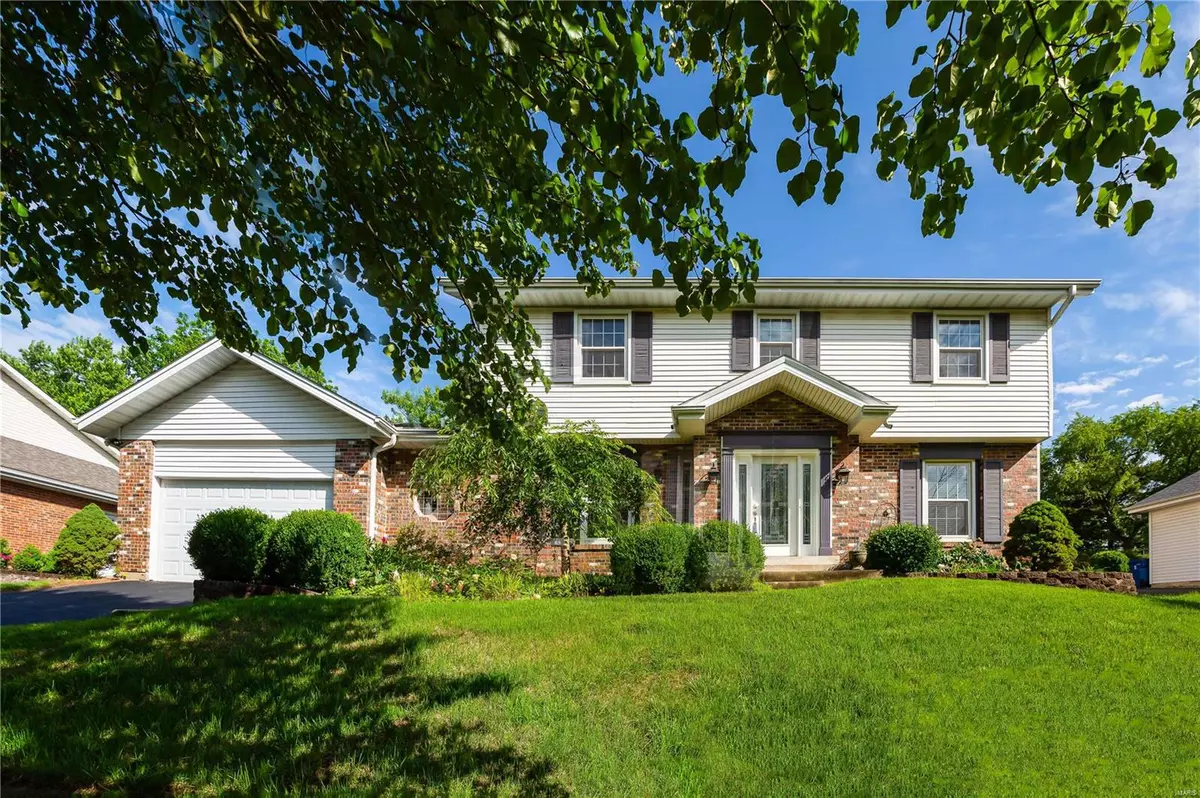$389,900
$399,900
2.5%For more information regarding the value of a property, please contact us for a free consultation.
14241 Reelfoot Lake DR Chesterfield, MO 63017
4 Beds
3 Baths
2,730 SqFt
Key Details
Sold Price $389,900
Property Type Single Family Home
Sub Type Residential
Listing Status Sold
Purchase Type For Sale
Square Footage 2,730 sqft
Price per Sqft $142
Subdivision Lake On White Road
MLS Listing ID 20035625
Sold Date 11/04/20
Style A-Frame
Bedrooms 4
Full Baths 2
Half Baths 1
Construction Status 41
HOA Fees $29/ann
Year Built 1979
Building Age 41
Lot Dimensions 90x90/132x127
Property Description
Buyer’s loan failed.Spacious 4 bed 2.5 bath 2 story home in Chesterfield. Very desirable location. Minutes to chesterfield mall, H141, H40 and H270. house was built 1979, PVC main stack. Updated throughout. Main floor laundry room, neutral decor throughout, Very open family room with gas fireplace. Professionally finished lower level. Zoned HVAC,This home has superb quality throughout. Very private fenced backyard which with beautiful landscaping.Ton of upgrades: 1fl AC 2011, two humidifiers 2017. fascia and soffit 2008, Window world upgraded new windows with life time warranty,Hardwood flr, 1fl half bath remodeled 2012. retaining wall and landscaping 2014, two rear doors 2009, new front door and back door Jan 2020. kitchen fully remodeled with GE profile appliances 2013, 2fl full bath and master bath room remodeled 2013,2fl high quality laminate floor 2016, Bosch dishwasher,water heater 2017,all new light fixtures 2018, new range hood May 2020,fence stained May 2020 Freshly painted.
Location
State MO
County St Louis
Area Parkway Central
Rooms
Basement Concrete, Full, Partially Finished, Concrete, Storage Space
Interior
Interior Features Center Hall Plan, Open Floorplan, Special Millwork, Window Treatments, Walk-in Closet(s), Some Wood Floors
Heating Dual, Forced Air
Cooling Electric, Zoned
Fireplaces Number 1
Fireplaces Type Gas
Fireplace Y
Appliance Dishwasher, Disposal, Electric Cooktop, Range Hood, Stainless Steel Appliance(s), Wall Oven
Exterior
Parking Features true
Garage Spaces 2.0
Amenities Available Workshop Area
Private Pool false
Building
Lot Description Fencing, Level Lot, Wood Fence
Story 2
Sewer Public Sewer
Water Public
Architectural Style Traditional
Level or Stories Two
Structure Type Brick Veneer,Vinyl Siding
Construction Status 41
Schools
Elementary Schools Green Trails Elem.
Middle Schools Central Middle
High Schools Parkway Central High
School District Parkway C-2
Others
Ownership Private
Acceptable Financing Cash Only, Conventional, RRM/ARM
Listing Terms Cash Only, Conventional, RRM/ARM
Special Listing Condition Renovated, None
Read Less
Want to know what your home might be worth? Contact us for a FREE valuation!

Our team is ready to help you sell your home for the highest possible price ASAP
Bought with Evren Senol






