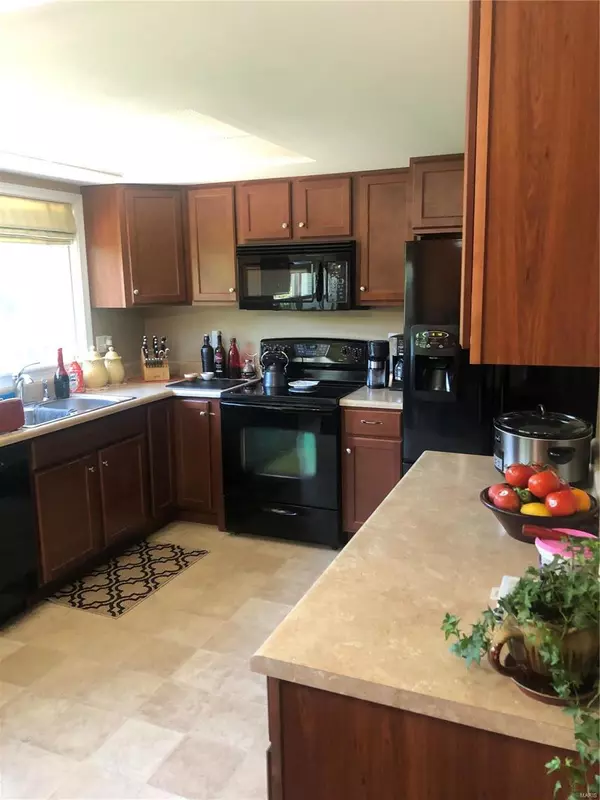$240,000
$235,000
2.1%For more information regarding the value of a property, please contact us for a free consultation.
155 Birchleaf DR St Peters, MO 63376
4 Beds
3 Baths
2,200 SqFt
Key Details
Sold Price $240,000
Property Type Single Family Home
Sub Type Residential
Listing Status Sold
Purchase Type For Sale
Square Footage 2,200 sqft
Price per Sqft $109
Subdivision Tanglewood #5
MLS Listing ID 20036178
Sold Date 07/13/20
Style Ranch
Bedrooms 4
Full Baths 2
Half Baths 1
Construction Status 42
HOA Fees $8/ann
Year Built 1978
Building Age 42
Lot Size 0.319 Acres
Acres 0.319
Lot Dimensions 76X149X106X17
Property Description
Spacious ranch on corner lot in St. Peters! 4 Bedroom, 2.5 baths with 2 car tuck under garage. Covered porch and entry foyer. Family room with cabinets, can be used as a den. Eat in kitchen with pantry and plenty of counter space and cabinetry. Formal dining room offers all the space you need for entertaining. Main floor master bedroom has a full bath, and his and hers closets. 2 other bedrooms on main level with full bath in hallway that has jacuzzi tub. Large living room with wood planked floors, wood burning fireplace and 2 sliding glass doors to 20x10 deck. Large fenced backyard has patio, and access to garage. Walk out finished basement includes 4th bedroom, 1/2 bath, and wet bar with recreation room. One of the largest homes in the subdivision. Close to parks, walking trails, shopping, and restaurants. Very centrally located to major hwy's for easy access.
Location
State MO
County St Charles
Area Francis Howell North
Rooms
Basement Concrete, Bathroom in LL, Full, Daylight/Lookout Windows, Partially Finished, Rec/Family Area, Sleeping Area, Walk-Out Access
Interior
Interior Features Bookcases, Open Floorplan, Carpets, Window Treatments, Wet Bar, Some Wood Floors
Heating Forced Air
Cooling Ceiling Fan(s), Electric
Fireplaces Number 1
Fireplaces Type Woodburning Fireplce
Fireplace Y
Appliance Dishwasher, Disposal, Microwave, Electric Oven
Exterior
Parking Features true
Garage Spaces 2.0
Private Pool false
Building
Lot Description Corner Lot, Fencing, Sidewalks, Streetlights, Wood Fence
Story 1
Sewer Public Sewer
Water Public
Architectural Style Traditional
Level or Stories One
Structure Type Brick Veneer,Vinyl Siding
Construction Status 42
Schools
Elementary Schools Fairmount Elem.
Middle Schools Hollenbeck Middle
High Schools Francis Howell North High
School District Francis Howell R-Iii
Others
Ownership Private
Acceptable Financing Cash Only, Conventional, FHA, RRM/ARM, VA
Listing Terms Cash Only, Conventional, FHA, RRM/ARM, VA
Special Listing Condition Other, None
Read Less
Want to know what your home might be worth? Contact us for a FREE valuation!

Our team is ready to help you sell your home for the highest possible price ASAP
Bought with Colleen Lawler






