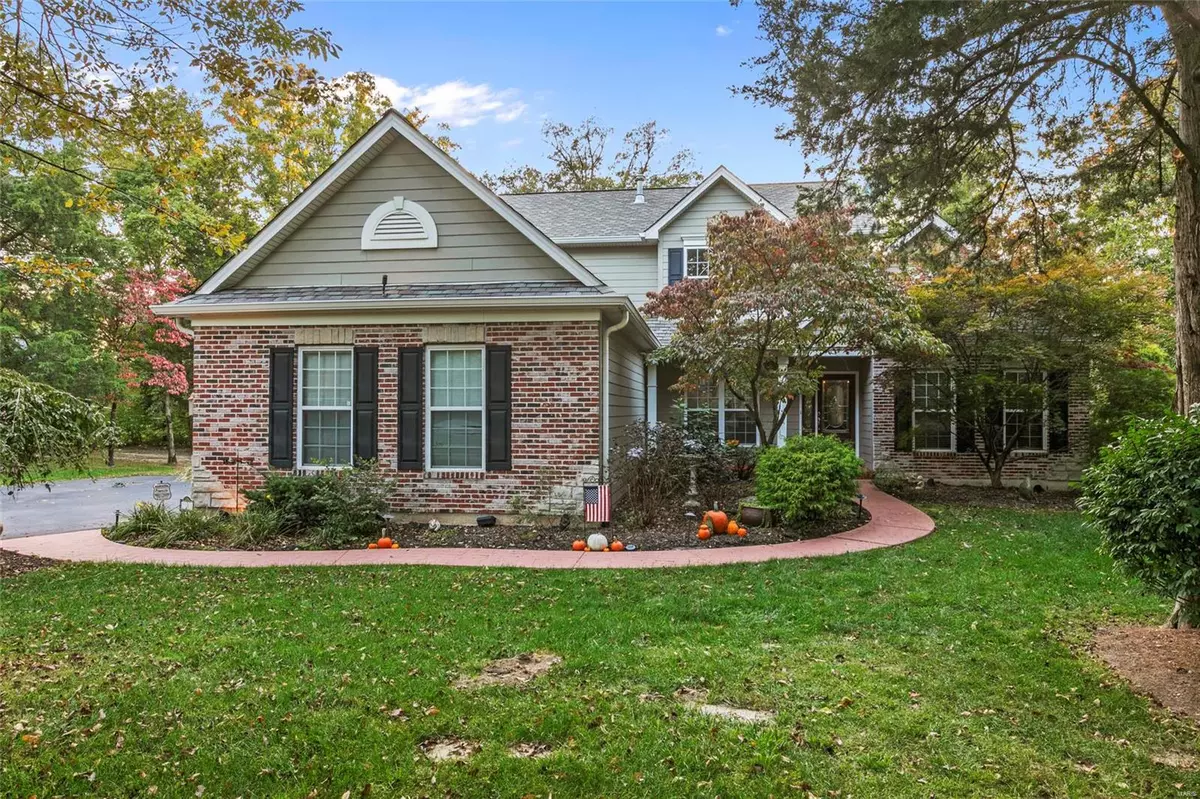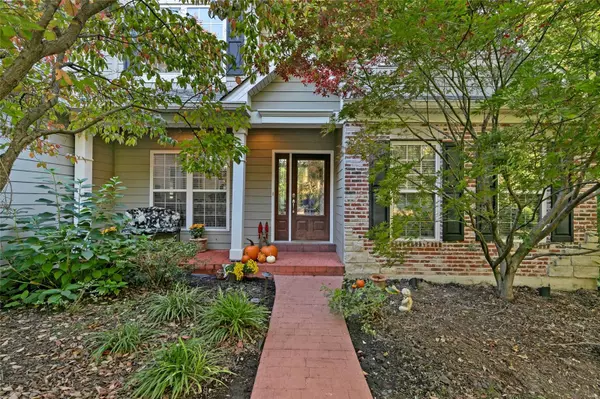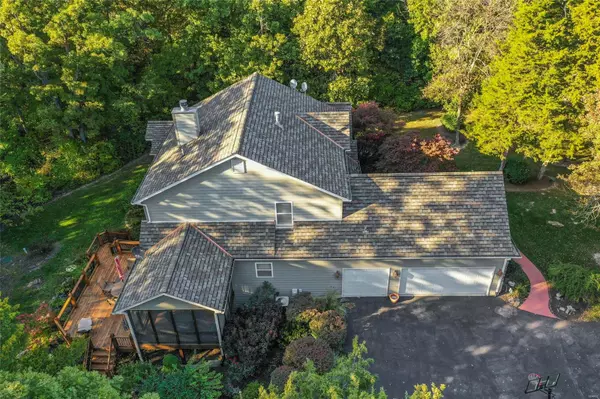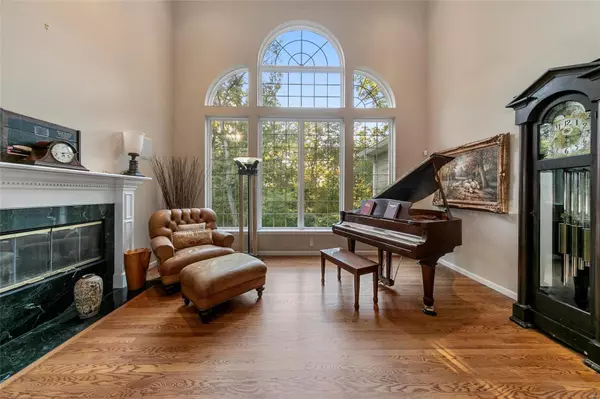$642,000
$649,990
1.2%For more information regarding the value of a property, please contact us for a free consultation.
110 Ellerman Ridge DR Foristell, MO 63348
4 Beds
4 Baths
3,572 SqFt
Key Details
Sold Price $642,000
Property Type Single Family Home
Sub Type Residential
Listing Status Sold
Purchase Type For Sale
Square Footage 3,572 sqft
Price per Sqft $179
Subdivision Ellerman Oaks #2
MLS Listing ID 20069686
Sold Date 12/01/20
Style Other
Bedrooms 4
Full Baths 3
Half Baths 1
Construction Status 18
Year Built 2002
Building Age 18
Lot Size 3.000 Acres
Acres 3.0
Lot Dimensions Irregular
Property Description
Country living at it's best! Gorgeous brick & stone 1.5 story on 3 beautiful wooded acres! Impressive foyer w/ cathedral ceilings flows to 2-story GR w/wall of windows, see-through gas fireplace and hearth room w/built in cabinets. Gourmet kitchen features custom maple cabinets, gas stove, SS appliances and granite counter tops w/center island. Enjoy meals in your elegant dining room W/ cathedral ceiling, breakfast room, screened-in covered deck, or enjoy the beautiful outdoor deck – the choice is yours! MS is complete with coffered ceiling, custom W/I closest, double gentleman height vanities, & separate tub. Office and large LR complete the main floor. On the upper level you’ll find two large bedrooms with jack n’ jill bath. Entertain in your W/O fully remodeled lower level that includes a full kitchen, media room, game room, and 4th bedroom w/full bath featuring a W/I retreat shower. 3-car side entry garage completes everything you need! Too many upgrades to mention! MUST SEE!
Location
State MO
County St Charles
Area Wentzville-Timberland
Rooms
Basement Concrete, Bathroom in LL, Partially Finished, Rec/Family Area, Sleeping Area, Walk-Out Access
Interior
Interior Features Bookcases, Cathedral Ceiling(s), High Ceilings, Open Floorplan, Special Millwork, Walk-in Closet(s), Some Wood Floors
Heating Forced Air
Cooling Electric
Fireplaces Number 1
Fireplaces Type Gas
Fireplace Y
Appliance Dishwasher, Disposal, Gas Cooktop, Gas Oven, Stainless Steel Appliance(s)
Exterior
Parking Features true
Garage Spaces 3.0
Private Pool false
Building
Lot Description Backs to Trees/Woods
Story 1.5
Sewer Septic Tank
Water Public
Architectural Style Traditional
Level or Stories One and One Half
Structure Type Brick Veneer,Brick,Vinyl Siding
Construction Status 18
Schools
Elementary Schools Boone Trail Elem.
Middle Schools Wentzville South Middle
High Schools Timberland High
School District Wentzville R-Iv
Others
Ownership Private
Acceptable Financing Cash Only, Conventional, FHA, VA
Listing Terms Cash Only, Conventional, FHA, VA
Special Listing Condition Owner Occupied, None
Read Less
Want to know what your home might be worth? Contact us for a FREE valuation!

Our team is ready to help you sell your home for the highest possible price ASAP
Bought with Lorene Yeftich






