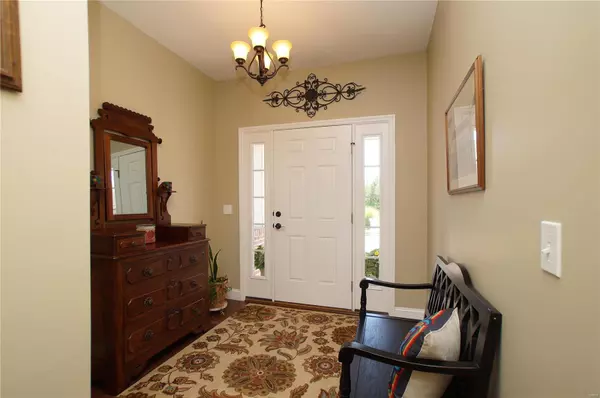$425,000
$450,000
5.6%For more information regarding the value of a property, please contact us for a free consultation.
218 Meadows of Wildwood BLVD Grover, MO 63040
3 Beds
3 Baths
2,480 SqFt
Key Details
Sold Price $425,000
Property Type Condo
Sub Type Condo/Coop/Villa
Listing Status Sold
Purchase Type For Sale
Square Footage 2,480 sqft
Price per Sqft $171
Subdivision Meadows Of Wildwood
MLS Listing ID 20040525
Sold Date 10/22/20
Style Ranch
Bedrooms 3
Full Baths 3
Construction Status 7
HOA Fees $350/mo
Year Built 2013
Building Age 7
Lot Size 4,748 Sqft
Acres 0.109
Lot Dimensions 58 x 82
Property Description
Detached Villa in sought-after 55+ Community, backs to lake & rarely come on the market. Built in 2013, 3 Bdrm 3 Bth, like new, Move-In Ready. MUST SEE complete List of Updates on MLS. Spacious Entry to vaulted Grt Rm w/gas FP. Kitchen boasts 42” cabinets, granite, SS appls , 8x5 walk-in pantry. Dining w/Bay Window & Slider to 16x8 Screened Porch. Master En-suite w/another Bay, like all of which, overlook shimmering lake! Luxurious Master Bthw/soaking tub, shower, dble vanity, walk-in closet & even a crystal chandelier. Hardwd Flooring in Entry, Grt, Dn, Kit & Hall. Main Flr includes 2nd Bdrm (14x13), Guest Bth, enhanced Laundry. Lower Level: area currently used as Family Rm walks out to patio/yard /fence w/gate to lake/walking trail, 3rd Bdrm (15x12) w/walk-in closet, 3rd Full Bth, a 20x12 rm currently used as Sewing/Craft rm but could be Ofc/Den/Exercise rm/etc, Storage galore w/26x18 rm, a 21x8 rm + more. 2 car Garage. Photos of Private Club for Home Owners’ use, also attached.
Location
State MO
County St Louis
Area Eureka
Rooms
Basement Bathroom in LL, Egress Window(s), Full, Partially Finished, Concrete, Rec/Family Area, Walk-Out Access
Interior
Interior Features High Ceilings, Open Floorplan, Carpets, Special Millwork, Window Treatments, Vaulted Ceiling, Walk-in Closet(s), Some Wood Floors
Heating Forced Air
Cooling Ceiling Fan(s), Electric
Fireplaces Number 1
Fireplaces Type Gas
Fireplace Y
Appliance Dishwasher, Disposal, Microwave, Gas Oven, Refrigerator
Exterior
Parking Features true
Garage Spaces 2.0
Amenities Available Clubhouse, Underground Utilities, Trail(s), Water View
Private Pool false
Building
Lot Description Fencing, Pond/Lake, Sidewalks, Streetlights, Water View
Story 1
Sewer Public Sewer
Water Public
Architectural Style Traditional
Level or Stories One
Structure Type Brick Veneer
Construction Status 7
Schools
Elementary Schools Pond Elem.
Middle Schools Wildwood Middle
High Schools Eureka Sr. High
School District Rockwood R-Vi
Others
HOA Fee Include Clubhouse,Some Insurance,Maintenance Grounds,Snow Removal,Trash
Ownership Private
Acceptable Financing Cash Only, Conventional, VA
Listing Terms Cash Only, Conventional, VA
Special Listing Condition Other, Owner Occupied, None
Read Less
Want to know what your home might be worth? Contact us for a FREE valuation!

Our team is ready to help you sell your home for the highest possible price ASAP
Bought with Sheryl Deskin






