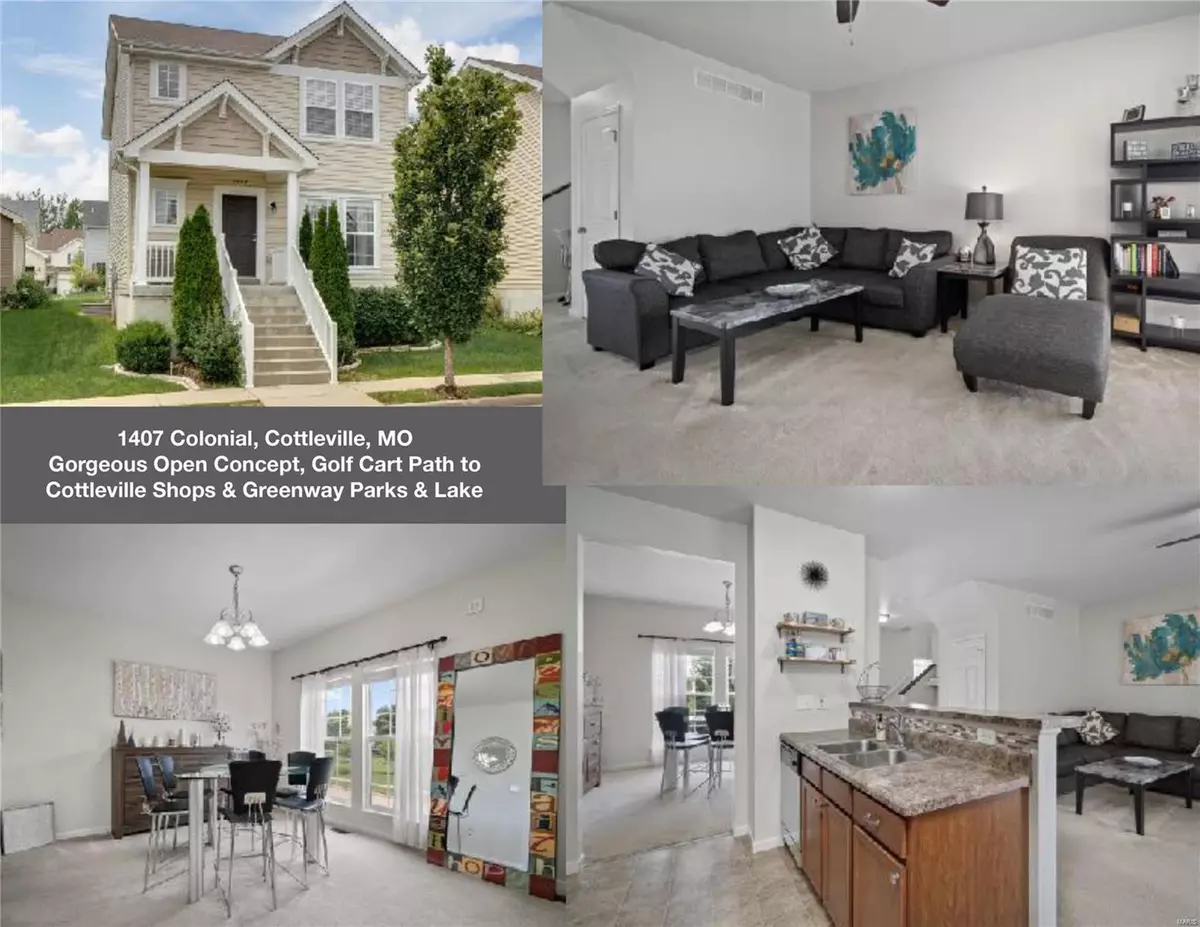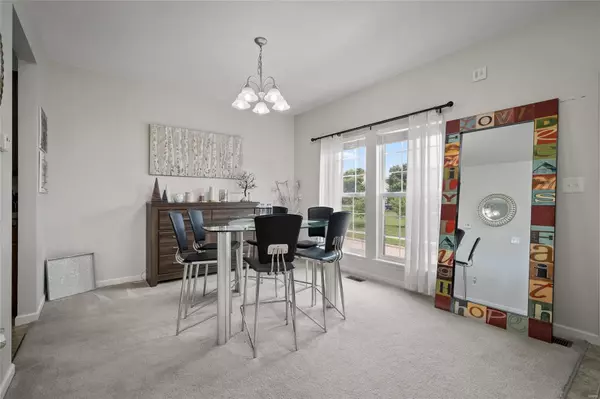$245,000
$249,900
2.0%For more information regarding the value of a property, please contact us for a free consultation.
1407 Colonial DR Cottleville, MO 63304
3 Beds
3 Baths
1,440 SqFt
Key Details
Sold Price $245,000
Property Type Single Family Home
Sub Type Residential
Listing Status Sold
Purchase Type For Sale
Square Footage 1,440 sqft
Price per Sqft $170
Subdivision Colonial Green
MLS Listing ID 20068862
Sold Date 10/29/20
Style Other
Bedrooms 3
Full Baths 2
Half Baths 1
Construction Status 6
HOA Fees $31/ann
Year Built 2014
Building Age 6
Lot Size 3,920 Sqft
Acres 0.09
Lot Dimensions Irr
Property Description
Charming, light-filled & low-maintenance Craftsman Style home in Colonial Green sub in Cottleville! Work or Attend School at Home in this Bright & spacious Home w/ easy maintenance Open Concept Floor Plan. 3 bedrooms & 2.5 baths, 2nd FLOOR Laundry makes chores stress free! Kitchen has awesome Stainless Steel appliances, 42" Cabinets plus 9 ft ceilings on the main. Updates include New Paint, New Blinds & New Upstairs Carpet. LL is ready for your finishes w/ 4th Bedroom Egress Window & Full Bath Rough-in. Short distance to Downtown Cottleville shops & restaurants and Golf Cart path provides access to Cottleville's 210+ acre parks, Walking TRAILS & GREENWAYS PLUS 38.5 Acre Lake & Pavillion, SAND VOLLEYBALL Courts, BASKETBALL Courts, Multiple PLAYGROUNDS, MUSIC Amphitheater AND BRAND NEW DOG PARK! Ck out the Cottleville City/Parks Website at https://www.cityofcottleville.com/parks-and-recreation/legacy-park. Top Rated schools.
Quick access to downtown St Louis on Highway 364, 70 & 40.
Location
State MO
County St Charles
Area Francis Howell
Rooms
Basement Concrete, Concrete, Bath/Stubbed, Sump Pump, Unfinished
Interior
Interior Features Center Hall Plan, High Ceilings, Open Floorplan, Carpets, Walk-in Closet(s)
Heating Forced Air
Cooling Ceiling Fan(s), Electric
Fireplace Y
Appliance Dishwasher, Disposal, Microwave, Electric Oven, Stainless Steel Appliance(s)
Exterior
Parking Features true
Garage Spaces 2.0
Amenities Available Underground Utilities
Private Pool false
Building
Lot Description Sidewalks, Streetlights
Story 2
Sewer Public Sewer
Water Public
Architectural Style Traditional
Level or Stories Two
Structure Type Vinyl Siding
Construction Status 6
Schools
Elementary Schools Warren Elem.
Middle Schools Saeger Middle
High Schools Francis Howell Central High
School District Francis Howell R-Iii
Others
Ownership Private
Acceptable Financing Cash Only, Conventional, FHA, VA
Listing Terms Cash Only, Conventional, FHA, VA
Special Listing Condition None
Read Less
Want to know what your home might be worth? Contact us for a FREE valuation!

Our team is ready to help you sell your home for the highest possible price ASAP
Bought with Melissa Goddard





