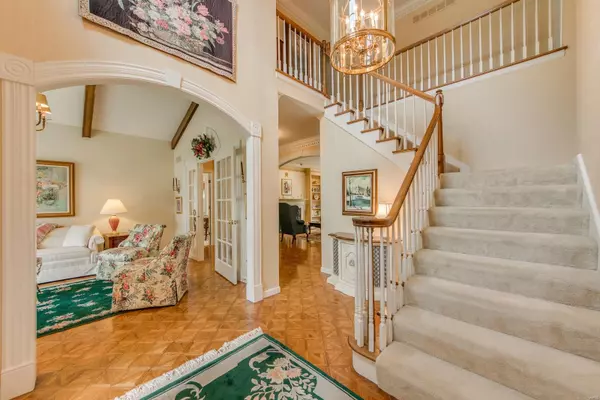$620,000
$629,000
1.4%For more information regarding the value of a property, please contact us for a free consultation.
2627 Stonebriar Ridge Ct Chesterfield, MO 63017
4 Beds
5 Baths
3,772 SqFt
Key Details
Sold Price $620,000
Property Type Single Family Home
Sub Type Residential
Listing Status Sold
Purchase Type For Sale
Square Footage 3,772 sqft
Price per Sqft $164
Subdivision Stonebriar One
MLS Listing ID 20038939
Sold Date 08/13/20
Style Other
Bedrooms 4
Full Baths 3
Half Baths 2
Construction Status 31
HOA Fees $33/ann
Year Built 1989
Building Age 31
Lot Size 0.370 Acres
Acres 0.37
Lot Dimensions 127 x 105
Property Description
Stunning Micelli Home, being sold by the original owner. The 2-stry entry foyer & open grand staircase are flanked by a gorgeous living room, with vaulted ceilings, & spacious dining room w/ large bay window. The beaming family room offers a gas fpl, custom built-ins, breathtaking millwork, and wet bar, perfect for entertaining. Open concept kitchen with center island, walk-in pantry & desk is the perfect space for family time, in addition to the gorgeous adjacent sunroom. Located off the kitchen is the laundry room, plus 2nd half bath. Main floor master offers 2 walk-in closets, dual vanity, separate Jacuzzi and shower. Upstairs boast 3 adt'l bdrs, one with an en suite. The large basement is just waiting for someone’s personal touch, which offers a completed rough-in. The beautifully landscaped yard & aggregate walkways lead to the three-car garage & the poured concrete back patio is the perfect spot to watch the kids play in the yard. Within walking distance to KME & MHS.
Location
State MO
County St Louis
Area Marquette
Rooms
Basement Concrete, Full, Concrete, Bath/Stubbed, Sump Pump, Unfinished
Interior
Interior Features Bookcases, Carpets, Special Millwork, Window Treatments, Vaulted Ceiling, Walk-in Closet(s), Wet Bar
Heating Dual, Forced Air
Cooling Ceiling Fan(s), Electric, Dual
Fireplaces Number 1
Fireplaces Type Gas
Fireplace Y
Appliance Dishwasher, Disposal, Double Oven, Cooktop, Gas Cooktop, Intercom, Refrigerator
Exterior
Parking Features true
Garage Spaces 3.0
Private Pool false
Building
Lot Description Backs to Trees/Woods, Cul-De-Sac, Level Lot, Sidewalks, Streetlights
Story 1.5
Builder Name Micelli
Sewer Public Sewer
Water Public
Architectural Style Craftsman
Level or Stories One and One Half
Structure Type Brick,Steel Siding
Construction Status 31
Schools
Elementary Schools Kehrs Mill Elem.
Middle Schools Crestview Middle
High Schools Marquette Sr. High
School District Rockwood R-Vi
Others
Ownership Private
Acceptable Financing Cash Only, Conventional
Listing Terms Cash Only, Conventional
Special Listing Condition Builder Display, Owner Occupied, None
Read Less
Want to know what your home might be worth? Contact us for a FREE valuation!

Our team is ready to help you sell your home for the highest possible price ASAP
Bought with Teresa Flemming






