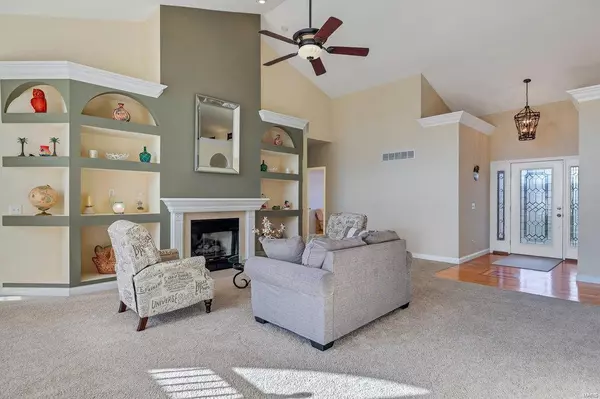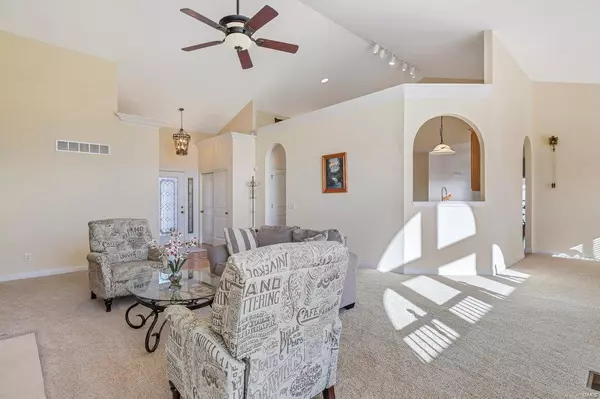$430,000
$439,900
2.3%For more information regarding the value of a property, please contact us for a free consultation.
1608 Brett Ridge DR Dardenne Prairie, MO 63368
4 Beds
4 Baths
4,100 SqFt
Key Details
Sold Price $430,000
Property Type Single Family Home
Sub Type Residential
Listing Status Sold
Purchase Type For Sale
Square Footage 4,100 sqft
Price per Sqft $104
Subdivision Manors At Hanley Crossing
MLS Listing ID 20065706
Sold Date 12/22/20
Style Atrium
Bedrooms 4
Full Baths 3
Half Baths 1
Construction Status 15
HOA Fees $16/ann
Year Built 2005
Building Age 15
Lot Size 10,890 Sqft
Acres 0.25
Lot Dimensions .25
Property Description
Stunning 4 Bedroom Atrium Ranch offering over 4100sqft of Living Space. Open Flr Plan w/ Neutral Decor , Updates Galore enhanced w/ a 3 Car Garage & Main Fl Laundry. Enter in to Sparkling Hardwood Flring in the Foyer, Kitchen, Hearth Rm, & Powder Rm. Gourmet Kitchen boasts Stainless Steel Appliances to include, Gas Cook Top, Double Ovens, Dishwasher, Microwave, Custom Cabinetry, Granite Counter Tops, Pantry, & Center Breakfast Island. Hearth Rm w/Gas Fireplace w/access to the Entertaining Maintenance Free Decking overlooking a Professionally Manicured Fenced In Backyard w/Irrigation. Separate Dining. Family Rm features Vaulted Ceiling, Built In Bookcases, 2nd Gas Fireplace, Palladian Windows, & Crown Molding. Master Suite features Coffered Ceilings, Ceiling Fan, Walk In Closet & Ensuite Luxury Bath to include Double Adult Height Vanities, & Shower/Corner Tub Separate. Finished Walk Out Lower Level boasts the 4th Bedrm, Living Rm, Full Bth, Rec Area, 2nd Kitchen, & Wet Bar. A Must See!
Location
State MO
County St Charles
Area Wentzville-Liberty
Rooms
Basement Concrete, Bathroom in LL, Partially Finished, Radon Mitigation System, Rec/Family Area, Sleeping Area, Sump Pump, Walk-Out Access
Interior
Interior Features Bookcases, High Ceilings, Open Floorplan, Carpets, Vaulted Ceiling, Walk-in Closet(s), Wet Bar, Some Wood Floors
Heating Forced Air
Cooling Ceiling Fan(s), Electric
Fireplaces Number 2
Fireplaces Type Gas
Fireplace Y
Appliance Dishwasher, Disposal, Gas Cooktop, Microwave, Stainless Steel Appliance(s)
Exterior
Parking Features true
Garage Spaces 3.0
Private Pool false
Building
Lot Description Fencing, Level Lot, Sidewalks, Streetlights
Story 1
Sewer Public Sewer
Water Public
Architectural Style Traditional
Level or Stories One
Structure Type Brick,Vinyl Siding
Construction Status 15
Schools
Elementary Schools Prairie View Elem.
Middle Schools Frontier Middle
High Schools Liberty
School District Wentzville R-Iv
Others
Ownership Relocation
Acceptable Financing Cash Only, Conventional, VA
Listing Terms Cash Only, Conventional, VA
Special Listing Condition None
Read Less
Want to know what your home might be worth? Contact us for a FREE valuation!

Our team is ready to help you sell your home for the highest possible price ASAP
Bought with Tracy Theede






