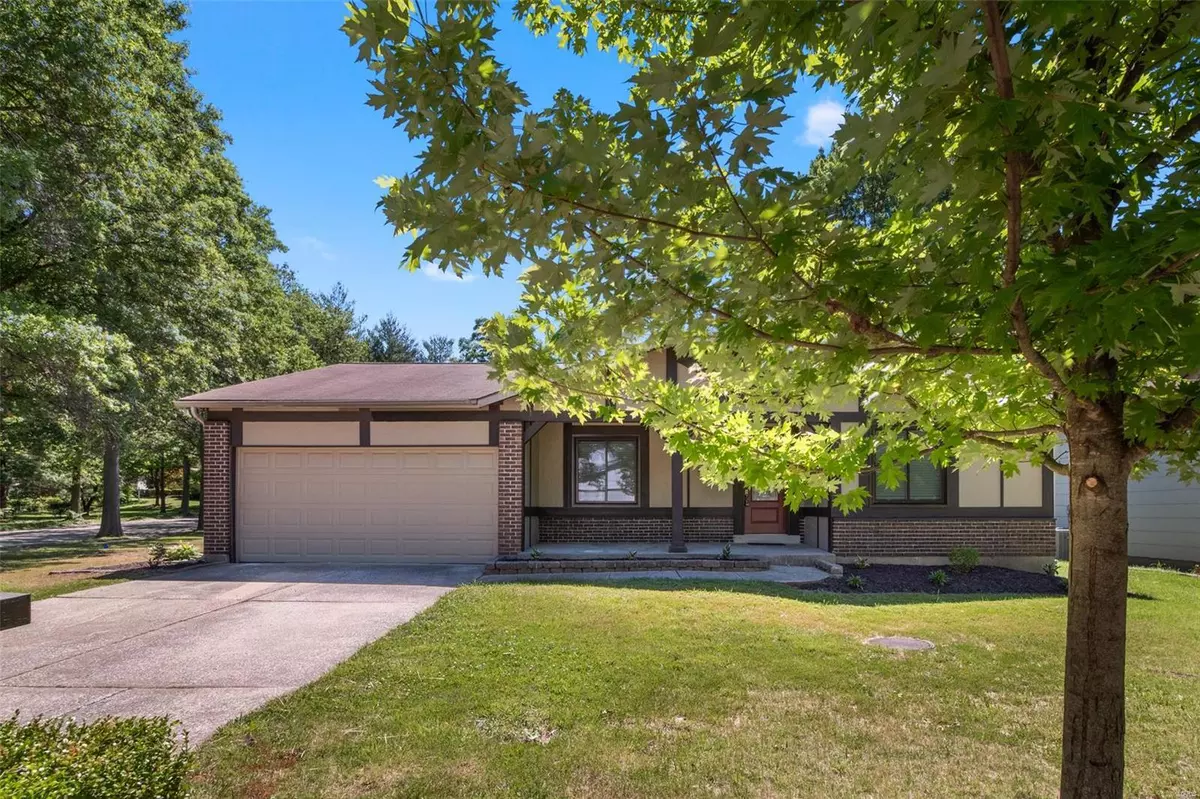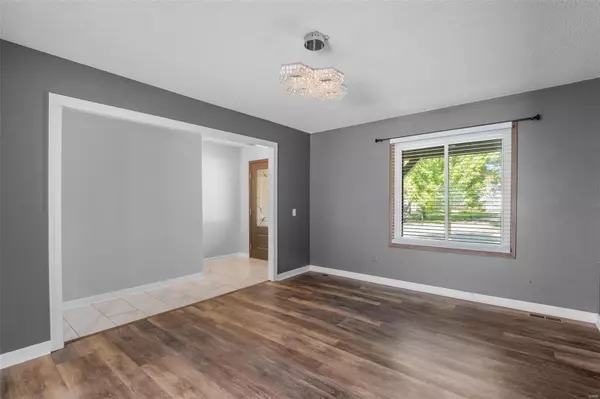$228,495
$224,900
1.6%For more information regarding the value of a property, please contact us for a free consultation.
1066 Timberwood Trails DR Florissant, MO 63031
3 Beds
3 Baths
2,750 SqFt
Key Details
Sold Price $228,495
Property Type Single Family Home
Sub Type Residential
Listing Status Sold
Purchase Type For Sale
Square Footage 2,750 sqft
Price per Sqft $83
Subdivision Riverwood Trails 1
MLS Listing ID 20035622
Sold Date 08/05/20
Style Ranch
Bedrooms 3
Full Baths 3
Construction Status 41
HOA Fees $12/ann
Year Built 1979
Building Age 41
Lot Size 0.261 Acres
Acres 0.261
Lot Dimensions See Tax Record
Property Description
OPEN HOUSE SUN 28TH 1-2PM BACK ON MARKET/2nd CHANCE/BUYER FINANCING FELL THROUGH...COOL OFF from this Hot Property in your very own INGROUND POOL! Your Pool Sparkles & is ready for the Water Lovers to have a Ton of Fun in the Sun? More Poolside fun & frolic on your Oversized Deck. Great Curb Appeal plus fabulous Location Near Everything and resting on a quiet Cul-de-sac Fenced Lot. Recent Updates like Luxury Vinyl & Tile Flooring Entry, Kitchen w Stainless Steel Appliances, Center Island and Darling Back Splash, Baths, Fresh Paint & More. High Effic. HVAC. Your updated home boasts Open Floor Plan, Gentle Formality w/ Dining Room, Six Panel White Doors & Trim. Brick Woodburning Fireplace add Winter Ambiance & Warmth. Comfortable Master Suite & Walk In Closet. Walk In Closet each Bedroom. Enjoy the Lower Level for Comfortable movies with projection screen, games or just get away from it all. LL workout rm or sleeping rm or Den. 3 Full Baths. You Snooze...You Lose!!!
Location
State MO
County St Louis
Area Hazelwood West
Rooms
Basement Concrete, Bathroom in LL, Full, Partially Finished, Concrete, Rec/Family Area, Sleeping Area, Sump Pump
Interior
Interior Features Open Floorplan, Carpets, Walk-in Closet(s)
Heating Forced Air 90+
Cooling Electric
Fireplaces Number 1
Fireplaces Type Woodburning Fireplce
Fireplace Y
Appliance Dishwasher, Disposal, Microwave, Gas Oven, Refrigerator, Stainless Steel Appliance(s)
Exterior
Parking Features true
Garage Spaces 2.0
Amenities Available Private Inground Pool
Private Pool true
Building
Lot Description Corner Lot, Cul-De-Sac, Fencing, Level Lot, Streetlights, Wood Fence
Story 1
Sewer Public Sewer
Water Public
Architectural Style Traditional
Level or Stories One
Structure Type Abestos, Brick Veneer, Cedar, Frame, Stucco
Construction Status 41
Schools
Elementary Schools Russell Elem.
Middle Schools West Middle
High Schools Hazelwood West High
School District Hazelwood
Others
Ownership Private
Acceptable Financing Cash Only, Conventional, FHA, VA
Listing Terms Cash Only, Conventional, FHA, VA
Special Listing Condition Renovated, None
Read Less
Want to know what your home might be worth? Contact us for a FREE valuation!

Our team is ready to help you sell your home for the highest possible price ASAP
Bought with Amanda Crowell






