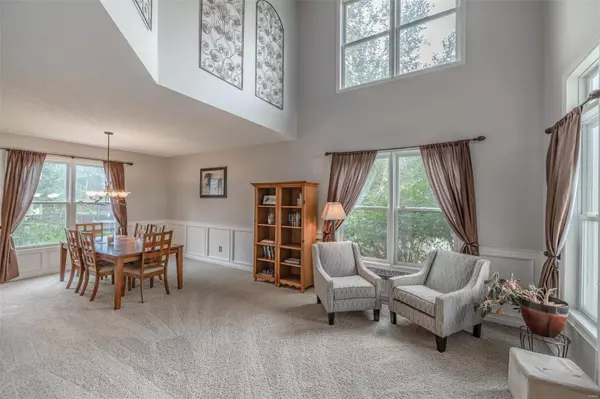$418,000
$409,000
2.2%For more information regarding the value of a property, please contact us for a free consultation.
2905 Sweet Flag Ct. Dardenne Prairie, MO 63368
4 Beds
4 Baths
3,920 SqFt
Key Details
Sold Price $418,000
Property Type Single Family Home
Sub Type Residential
Listing Status Sold
Purchase Type For Sale
Square Footage 3,920 sqft
Price per Sqft $106
Subdivision Vlgs Dardenne Mccluer Village #3
MLS Listing ID 20065345
Sold Date 10/19/20
Style Other
Bedrooms 4
Full Baths 3
Half Baths 1
Construction Status 19
HOA Fees $28/ann
Year Built 2001
Building Age 19
Lot Size 0.490 Acres
Acres 0.49
Lot Dimensions .49 Acres
Property Description
Welcome Home to this Stunning 2 Story, 4 BD 3 ½ BA home located in a private cul-de-sac w/ lush landscaping & 3 Car Garage. This homes features an amazing 2 story entry way, hardwood floors which sets the stage for all this home has to offer from the formal dining room, sitting area & living room w/ woodburning fireplace. The kitchen features a center island w/ cooktop, granite tops, tile back-splash & stainless appliances. Upstairs you will find a loft area, large master suite w/ private luxury bath, walk-in closets, three other large bedrooms & laundry room that finishes off the upper level. The finished LL features bar/rec area, full BA, family/media room w/ projection TV that STAYS! That’s not all, you can sit & relax in the maintenance free 3 seasons room w/ gas fireplace that leads to a private fenced-in yard, shed, patio & grill area. This very desirable Dardenne Prairie Subdivision has many amenities including pools, clubhouse & tennis courts. Hurry this will not last long!
Location
State MO
County St Charles
Area Fort Zumwalt West
Rooms
Basement Bathroom in LL, Full, Partially Finished, Rec/Family Area
Interior
Interior Features High Ceilings, Open Floorplan, Carpets, Window Treatments, Vaulted Ceiling, Walk-in Closet(s), Some Wood Floors
Heating Forced Air
Cooling Electric
Fireplaces Number 2
Fireplaces Type Gas, Woodburning Fireplce
Fireplace Y
Appliance Dishwasher, Disposal, Electric Cooktop, Microwave, Refrigerator, Stainless Steel Appliance(s), Wall Oven, Wine Cooler
Exterior
Parking Features true
Garage Spaces 3.0
Amenities Available Pool, Tennis Court(s), Clubhouse
Private Pool false
Building
Lot Description Backs to Comm. Grnd, Cul-De-Sac, Fencing, Level Lot, Sidewalks, Streetlights
Story 2
Sewer Public Sewer
Water Public
Architectural Style Traditional
Level or Stories Two
Structure Type Brick Veneer,Vinyl Siding
Construction Status 19
Schools
Elementary Schools Ostmann Elem.
Middle Schools Ft. Zumwalt West Middle
High Schools Ft. Zumwalt West High
School District Ft. Zumwalt R-Ii
Others
Ownership Private
Acceptable Financing Cash Only, Conventional, FHA, VA
Listing Terms Cash Only, Conventional, FHA, VA
Special Listing Condition No Exemptions, Owner Occupied, None
Read Less
Want to know what your home might be worth? Contact us for a FREE valuation!

Our team is ready to help you sell your home for the highest possible price ASAP
Bought with Kristy Fuentes






