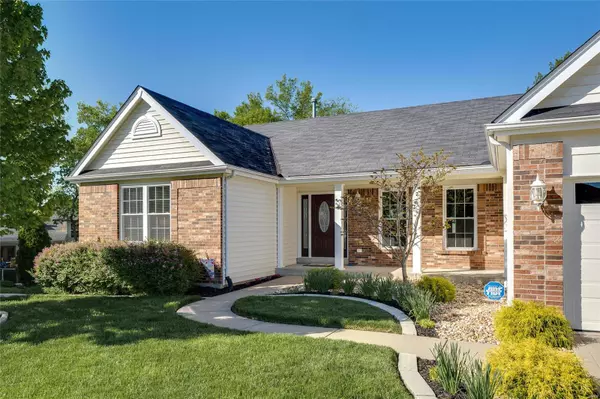$335,900
$334,900
0.3%For more information regarding the value of a property, please contact us for a free consultation.
7632 Pierside Dardenne Prairie, MO 63368
4 Beds
2 Baths
2,368 SqFt
Key Details
Sold Price $335,900
Property Type Single Family Home
Sub Type Residential
Listing Status Sold
Purchase Type For Sale
Square Footage 2,368 sqft
Price per Sqft $141
Subdivision Cove At Dardenne #2
MLS Listing ID 20032597
Sold Date 07/07/20
Style Ranch
Bedrooms 4
Full Baths 2
Construction Status 23
Year Built 1997
Building Age 23
Lot Size 0.420 Acres
Acres 0.42
Lot Dimensions 130x114x112x130x22x25
Property Description
*SHOWINGS START SATURDAY 5/23 *In this well sought-after location just off of HWY 364 between HWY K & Winghaven/Bryan Rd is your opportunity to purchase a home that is like brand new! The original owners of this split bedroom floorplan have meticulously maintained this beautiful home inside & out. You will be welcomed by a well manicured lawn & a cozy covered front porch. Upon entering, your eye will be drawn through this open floor plan with hardwood floor & a separate dining area. Envision your family gathering around the fireplace and entertaining on the large deck overlooking this private back yard. The Chef & sous chef in the family will love the updated kitchen with custom cabinets, granite counter tops, stainless steel appliances, under cabinet lighting & recessed lighting. Your new home boasts: fresh paint, new carpet w/8lb pad, recessed lighting, 10yr roof, main floor laundry, Pella windows & doors. Walk out lower level ready for your finishing touch. This home is a must see!
Location
State MO
County St Charles
Area Wentzville-Liberty
Rooms
Basement Full, Bath/Stubbed, Sump Pump, Unfinished, Walk-Out Access
Interior
Interior Features Open Floorplan, Vaulted Ceiling, Walk-in Closet(s), Some Wood Floors
Heating Forced Air
Cooling Ceiling Fan(s), Electric
Fireplaces Number 1
Fireplaces Type Woodburning Fireplce
Fireplace Y
Appliance Dishwasher, Disposal, Microwave, Electric Oven, Refrigerator
Exterior
Parking Features true
Garage Spaces 3.0
Private Pool false
Building
Lot Description Backs to Trees/Woods, Cul-De-Sac
Story 1
Sewer Public Sewer
Water Public
Architectural Style Traditional
Level or Stories One
Construction Status 23
Schools
Elementary Schools Crossroads Elem.
Middle Schools Frontier Middle
High Schools Liberty
School District Wentzville R-Iv
Others
Ownership Private
Acceptable Financing Cash Only, Conventional, FHA, VA
Listing Terms Cash Only, Conventional, FHA, VA
Special Listing Condition None
Read Less
Want to know what your home might be worth? Contact us for a FREE valuation!

Our team is ready to help you sell your home for the highest possible price ASAP
Bought with Marie Kutryb






