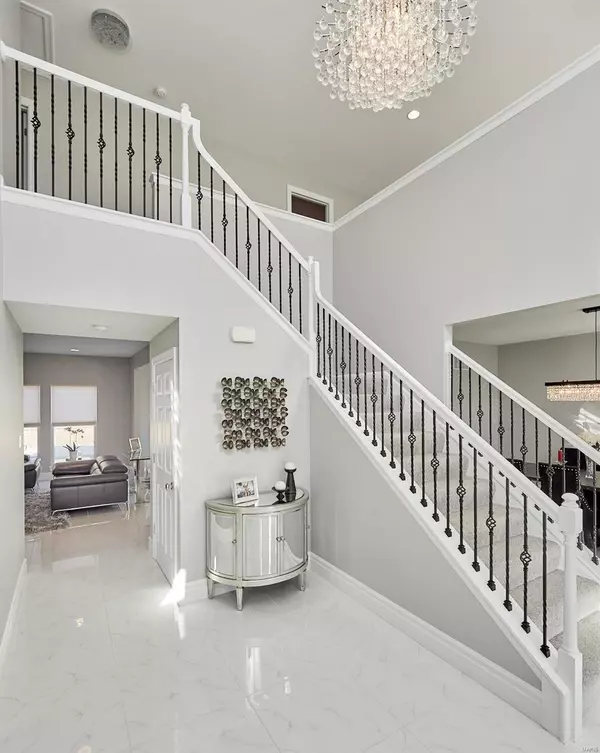$725,000
$775,000
6.5%For more information regarding the value of a property, please contact us for a free consultation.
425 Willow Weald Path Chesterfield, MO 63005
4 Beds
5 Baths
5,192 SqFt
Key Details
Sold Price $725,000
Property Type Single Family Home
Sub Type Residential
Listing Status Sold
Purchase Type For Sale
Square Footage 5,192 sqft
Price per Sqft $139
Subdivision Reserve At Chesterfield Village
MLS Listing ID 20059871
Sold Date 11/19/20
Style Other
Bedrooms 4
Full Baths 4
Half Baths 1
Construction Status 10
HOA Fees $81/ann
Year Built 2010
Building Age 10
Lot Size 0.340 Acres
Acres 0.34
Lot Dimensions 14810 sqft
Property Description
SLEEK FROM TOP TO BOTTOM!! Heart of Chesterfield 2Sty that has been updated with amazing high-end quality. 24x24 Beautiful porcelain floors through the main level..Kitchen completely upgraded to Omega high-gloss cabinets, Turkish backsplash, Oversized island with storage, New stainless appliances including gas cooktop, built-in refrigerator and wine cooler. Wall of cut stone embraced by granite surround gas fireplace in the family room, the Powder room was redone with tile wall and contemporary fixtures, Wrought-iron staircase spindles, New carpet, Deluxe master suite with sitting room, large walk-in closet and adult height vanities. 3 additional bedrooms with 2 full baths plus Loft, Finished lower level with full bath, rec area and wall of built-ins, Main floor office has a custom wall of lighted bookshelves, Custom paver patio. Fully drywalled garage. fresh landscaping, level lot and 3-car side entry garage. THIS IS A MUST SEE!!
Location
State MO
County St Louis
Area Marquette
Rooms
Basement Concrete, Bathroom in LL, Full, Partially Finished, Concrete, Rec/Family Area, Sump Pump, Storage Space
Interior
Interior Features Bookcases, High Ceilings, Open Floorplan, Carpets, Window Treatments, Vaulted Ceiling, Walk-in Closet(s)
Heating Forced Air, Humidifier, Zoned
Cooling Electric, Zoned
Fireplaces Number 1
Fireplaces Type Gas
Fireplace Y
Appliance Dishwasher, Disposal, Gas Cooktop, Microwave, Range Hood, Stainless Steel Appliance(s), Wall Oven, Wine Cooler
Exterior
Parking Features true
Garage Spaces 3.0
Amenities Available Underground Utilities
Private Pool false
Building
Lot Description Level Lot, Streetlights
Story 2
Sewer Public Sewer
Water Public
Architectural Style Traditional
Level or Stories Two
Structure Type Brk/Stn Veneer Frnt,Vinyl Siding
Construction Status 10
Schools
Elementary Schools Wild Horse Elem.
Middle Schools Crestview Middle
High Schools Marquette Sr. High
School District Rockwood R-Vi
Others
Ownership Private
Acceptable Financing Cash Only, Conventional
Listing Terms Cash Only, Conventional
Special Listing Condition Renovated, None
Read Less
Want to know what your home might be worth? Contact us for a FREE valuation!

Our team is ready to help you sell your home for the highest possible price ASAP
Bought with Christi Miceli






