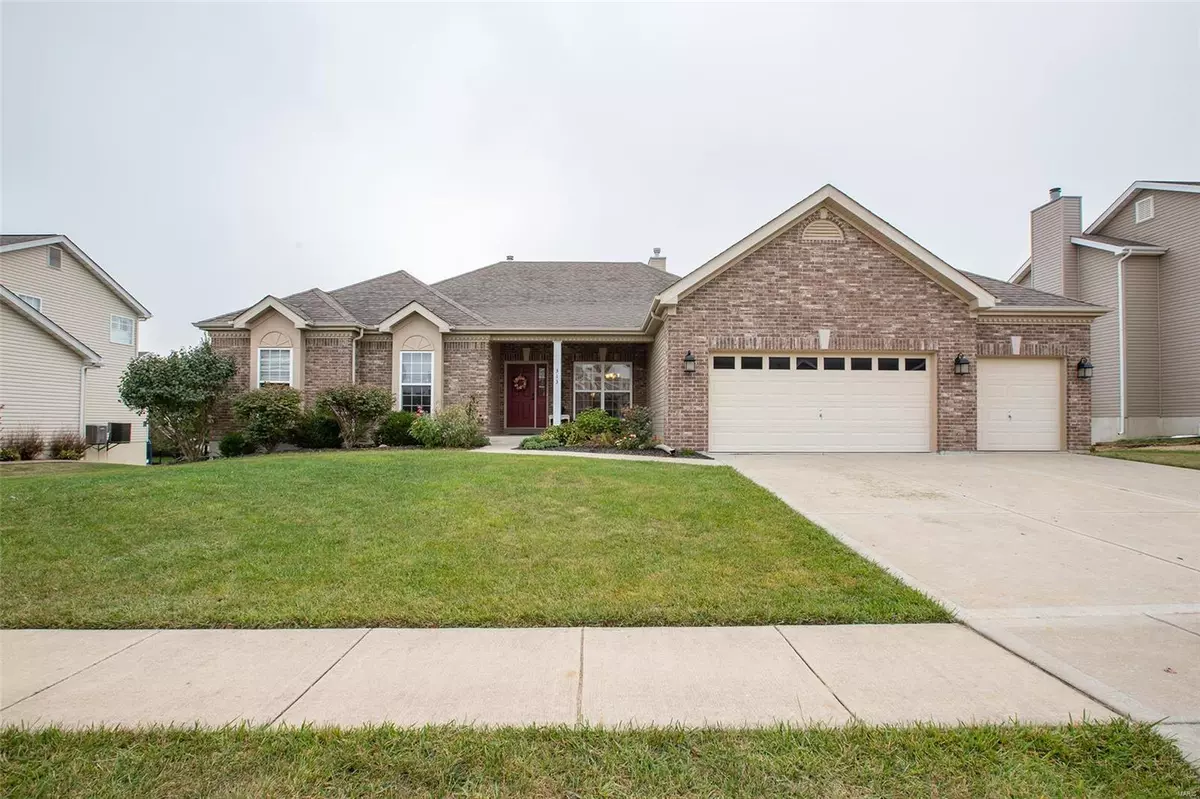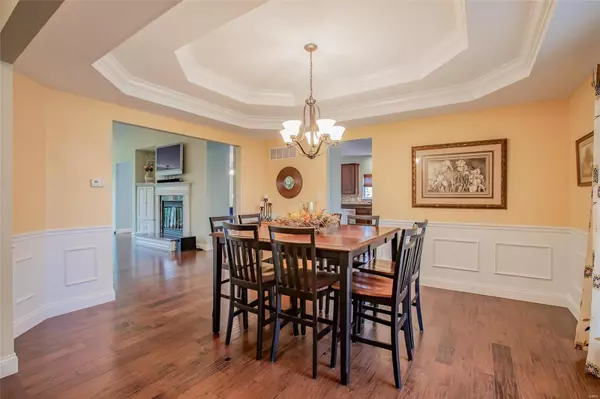$480,000
$475,000
1.1%For more information regarding the value of a property, please contact us for a free consultation.
313 Trailhead WAY Dardenne Prairie, MO 63368
4 Beds
3 Baths
3,706 SqFt
Key Details
Sold Price $480,000
Property Type Single Family Home
Sub Type Residential
Listing Status Sold
Purchase Type For Sale
Square Footage 3,706 sqft
Price per Sqft $129
Subdivision Barathaven
MLS Listing ID 20060098
Sold Date 11/05/20
Style Atrium
Bedrooms 4
Full Baths 2
Half Baths 1
Construction Status 8
HOA Fees $37/ann
Year Built 2012
Building Age 8
Lot Size 10,454 Sqft
Acres 0.24
Lot Dimensions .24 Acres
Property Description
Stunning atrium ranch in Barathaven! 4 Bds, 2.5 Bths & 3700+ sqft of living space w/finished LL. Open floor plan w/newer engineered hardwood floors throughout Main Level! Elegant formal Dining Rm features tray ceiling & wainscoting; adjacent Den/Offc w/double door entry. Spectacular vaulted Great Rm w/gas FP & plenty of natural light through the double pane, privacy tinted atrium windows. Charming eat-in Kitchen features a large butterfly island w/breakfast bar, glazed 42” cabinets w/crown molding, Silestone quartz countertops, SS appliances, gas cooktop, double ovens & adjoining Breakfast Rm. Main Flr Laundry Rm w/utility sink & convenient Powder Rm! Master Ste features spacious walk-in closet, ceiling fan & luxury Bth w/soaking tub, separate shower & linen closet. Finished LL w/laminate floors, Rec Rm, bar area, roughed in Bth & 4th Bd. Perfect home for entertaining! Community includes 85 acres of park ground & stocked 15-acre lake! Close to shops, dining & Hwy 40!
Location
State MO
County St Charles
Area Francis Howell
Rooms
Basement Full, Daylight/Lookout Windows, Partially Finished, Rec/Family Area, Bath/Stubbed, Sump Pump
Interior
Interior Features Open Floorplan, Special Millwork, Vaulted Ceiling, Walk-in Closet(s), Some Wood Floors
Heating Forced Air
Cooling Electric
Fireplaces Number 1
Fireplaces Type Circulating, Gas
Fireplace Y
Appliance Dishwasher, Disposal, Microwave, Electric Oven, Gas Oven, Stainless Steel Appliance(s)
Exterior
Parking Features true
Garage Spaces 3.0
Private Pool false
Building
Lot Description Backs to Trees/Woods, Level Lot, Sidewalks, Streetlights
Story 1
Sewer Public Sewer
Water Public
Architectural Style Traditional
Level or Stories One
Structure Type Brk/Stn Veneer Frnt,Vinyl Siding
Construction Status 8
Schools
Elementary Schools John Weldon Elem.
Middle Schools Francis Howell Middle
High Schools Francis Howell High
School District Francis Howell R-Iii
Others
Ownership Private
Acceptable Financing Cash Only, Conventional, FHA, RRM/ARM, VA
Listing Terms Cash Only, Conventional, FHA, RRM/ARM, VA
Special Listing Condition None
Read Less
Want to know what your home might be worth? Contact us for a FREE valuation!

Our team is ready to help you sell your home for the highest possible price ASAP
Bought with Crystal McGrath






