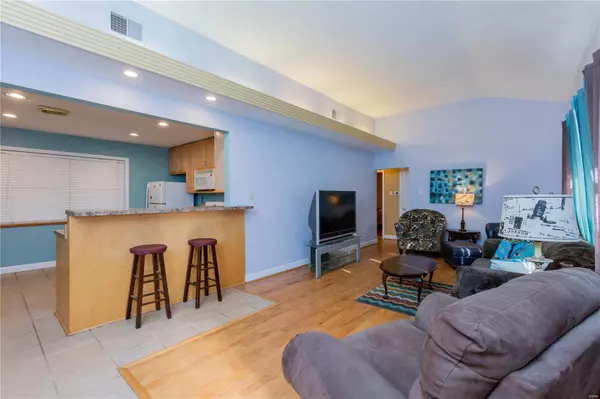$122,000
$127,000
3.9%For more information regarding the value of a property, please contact us for a free consultation.
10243 Midland BLVD Overland, MO 63114
3 Beds
1 Bath
1,510 SqFt
Key Details
Sold Price $122,000
Property Type Single Family Home
Sub Type Residential
Listing Status Sold
Purchase Type For Sale
Square Footage 1,510 sqft
Price per Sqft $80
Subdivision West Burdeau Lane Plat 2
MLS Listing ID 20059955
Sold Date 12/31/20
Style Ranch
Bedrooms 3
Full Baths 1
Construction Status 69
Year Built 1951
Building Age 69
Lot Size 9,975 Sqft
Acres 0.229
Lot Dimensions 0070 / - 0140 / 0146
Property Description
Welcome home! This darling brick ranch home has so much to offer! Featuring over 1500 square feet of open living space, 3 generously sized bedrooms, a huge living room and an equally large separate dining and family room combo, plus a large kitchen with ample cabinetry and counterspace with breakfast bar, this home has it all! Did I mention the huge pantry for additional storage? Don't forget the fully fenced yard with a large 3 season room in the back of the house, to add extra living or entertaining space. Add in the fire pit area and small deck adjacent to the house, this yard is perfect for outdoor gatherings and bbq's, and of course, for pets! Recent updates include newer electric panel with surge protector and water heater in the last 5 years. Newer roof and windows. Wood flooring throughout. Plenty of parking, with an oversized driveway, and an additional 2 parking spaces in front of the house. This home has it all!
Location
State MO
County St Louis
Area Ritenour
Rooms
Basement None, Slab
Interior
Interior Features Window Treatments, High Ceilings, Vaulted Ceiling, Some Wood Floors
Heating Forced Air, Humidifier
Cooling Attic Fan, Electric
Fireplace Y
Appliance Dishwasher, Disposal, Microwave, Gas Oven, Refrigerator
Exterior
Parking Features false
Private Pool false
Building
Lot Description Fencing, Park Adjacent, Park View
Story 1
Sewer Public Sewer
Water Public
Architectural Style Traditional
Level or Stories One
Structure Type Brick
Construction Status 69
Schools
Elementary Schools Marion Elem.
Middle Schools Ritenour Middle
High Schools Ritenour Sr. High
School District Ritenour
Others
Ownership Private
Acceptable Financing Cash Only, Conventional, FHA, Government, VA
Listing Terms Cash Only, Conventional, FHA, Government, VA
Special Listing Condition Owner Occupied, None
Read Less
Want to know what your home might be worth? Contact us for a FREE valuation!

Our team is ready to help you sell your home for the highest possible price ASAP
Bought with Amy Gordon






