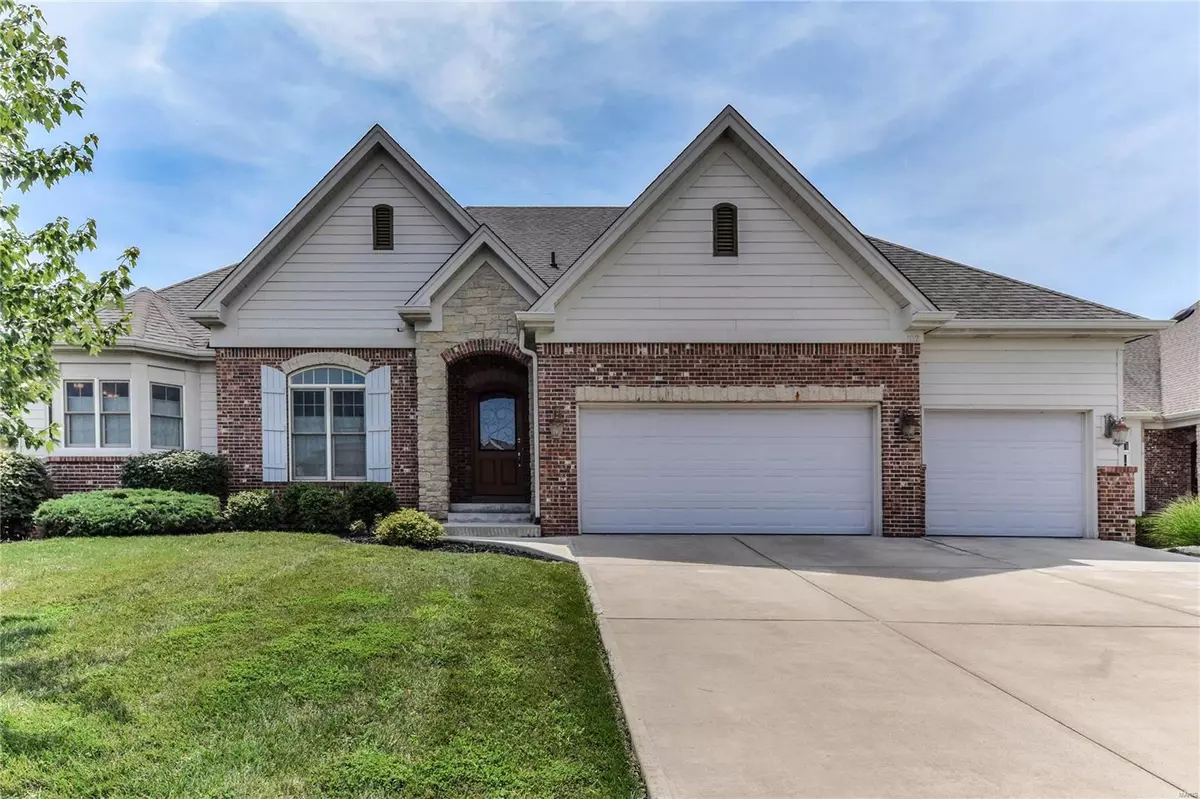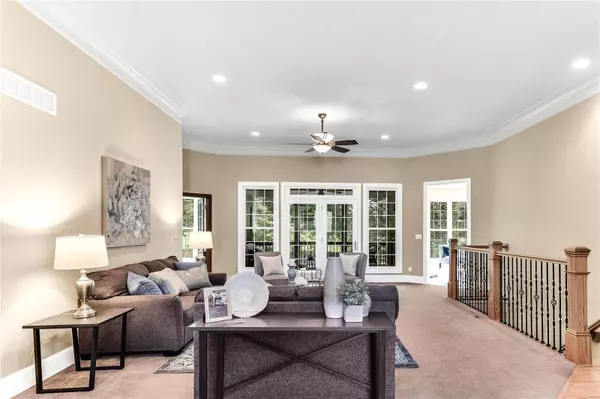$525,000
$549,900
4.5%For more information regarding the value of a property, please contact us for a free consultation.
102 Forest Club Ct Lake St Louis, MO 63367
5 Beds
4 Baths
3,909 SqFt
Key Details
Sold Price $525,000
Property Type Single Family Home
Sub Type Residential
Listing Status Sold
Purchase Type For Sale
Square Footage 3,909 sqft
Price per Sqft $134
Subdivision Manors At Lake Forest
MLS Listing ID 20027321
Sold Date 08/03/20
Style Ranch
Bedrooms 5
Full Baths 3
Half Baths 1
Construction Status 12
HOA Fees $37/ann
Year Built 2008
Building Age 12
Lot Size 10,890 Sqft
Acres 0.25
Lot Dimensions 66x137x106x125
Property Description
Luxury living nestled in an exclusive enclave of high end homes; walking distance of Lake Forest County Club ~ A "hidden gem" w/ scenic view from some of the highest points in St. Charles Co. Amazing architecture & floorplan featuring quality upgrades & features throughout the home. Open floor concept w/tall ceilings on all levels. Great room is the center of attention as you walk in the custom 8' wood front door w/direct access to screened in porch & outdoor fireplace that looks out to perfectly manicured yard. The gourmet kitchen is every chefs dream w/state of the art appliances incl warming drawer, gas cooktop & solid surface tops & backsplash (Dacor and KitchenAid appliances). Dining area, adjacent hearth room w/fireplace, deck add to the already gracious living space. Master ensuite is fit for a king & queen, tiled shower & floors, double sinks, jacuzzi tub, huge closet. LL almost fully finished w/2 beds, full bath, den and game room w/ rough in bar. Over 3900SF of living space.
Location
State MO
County St Charles
Area Wentzville-Timberland
Rooms
Basement Concrete, Bathroom in LL, Egress Window(s), Full, Partially Finished, Rec/Family Area, Sleeping Area, Sump Pump
Interior
Interior Features Coffered Ceiling(s), Open Floorplan, Carpets, Special Millwork, High Ceilings, Walk-in Closet(s), Some Wood Floors
Heating Forced Air, Humidifier, Zoned
Cooling Ceiling Fan(s), Electric
Fireplaces Number 2
Fireplaces Type Gas
Fireplace Y
Appliance Dishwasher, Disposal, Gas Cooktop, Microwave, Range Hood, Stainless Steel Appliance(s), Wall Oven
Exterior
Parking Features true
Garage Spaces 3.0
Amenities Available Underground Utilities
Private Pool false
Building
Lot Description Backs to Open Grnd, Backs to Trees/Woods, Level Lot, Sidewalks, Streetlights
Story 1
Sewer Public Sewer
Water Public
Architectural Style Traditional
Level or Stories One
Structure Type Brk/Stn Veneer Frnt,Frame
Construction Status 12
Schools
Elementary Schools Green Tree Elem.
Middle Schools Wentzville South Middle
High Schools Timberland High
School District Wentzville R-Iv
Others
Ownership Private
Acceptable Financing Cash Only, Conventional
Listing Terms Cash Only, Conventional
Special Listing Condition None
Read Less
Want to know what your home might be worth? Contact us for a FREE valuation!

Our team is ready to help you sell your home for the highest possible price ASAP
Bought with Michael Fisher






