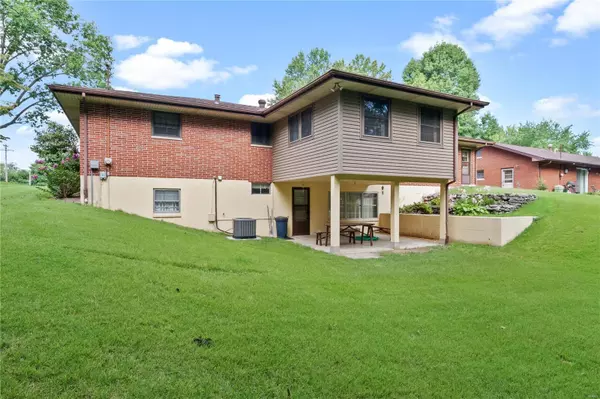$164,900
$164,900
For more information regarding the value of a property, please contact us for a free consultation.
6 Willowbrook DR Belleville, IL 62226
3 Beds
2 Baths
2,101 SqFt
Key Details
Sold Price $164,900
Property Type Single Family Home
Sub Type Residential
Listing Status Sold
Purchase Type For Sale
Square Footage 2,101 sqft
Price per Sqft $78
Subdivision Not In A Subdivision
MLS Listing ID 20058774
Sold Date 09/30/20
Style Ranch
Bedrooms 3
Full Baths 2
Construction Status 60
Year Built 1960
Building Age 60
Lot Size 10,890 Sqft
Acres 0.25
Lot Dimensions 80 x 133 x 96.5 x 123
Property Description
Don't let this full brick, walkout ranch with over 2000 square feet on a well established street slip though your fingers. You'll love the cove ceilings throughout the living room and dining room as they're accented wonderfully with fresh gray wall paint. The entire main level was just painted and offers loads of living space with a generous living room which opens to the dining room and a nice sitting room addition off of it. The spacious eat-in kitchen features lots of cabinet/counter space, brand new plank vinyl flooring and all the appliances stay. Three main level bedrooms have nice hardwood floors and share a spotless full bath complete with new vinyl. The walkout lower level is partially finished with a great family room, full bath and still tons of storage space. Homes don't sell too often on Willowbrook so don't miss this opportunity to call this great home your own!
Location
State IL
County St Clair-il
Rooms
Basement Bathroom in LL, Egress Window(s), Full, Partially Finished, Concrete, Rec/Family Area, Unfinished, Walk-Out Access
Interior
Interior Features Some Wood Floors
Heating Forced Air
Cooling Electric
Fireplaces Number 1
Fireplaces Type Gas
Fireplace Y
Appliance Dishwasher, Microwave, Range, Refrigerator
Exterior
Garage true
Garage Spaces 2.0
Waterfront false
Private Pool false
Building
Lot Description Backs to Trees/Woods, Wooded
Story 1
Sewer Public Sewer
Water Public
Architectural Style Traditional
Level or Stories One
Structure Type Fl Brick/Stn Veneer,Vinyl Siding
Construction Status 60
Schools
Elementary Schools Whiteside Dist 115
Middle Schools Whiteside Dist 115
High Schools Belleville High School-East
School District Whiteside Dist 115
Others
Ownership Private
Acceptable Financing Cash Only, Conventional, FHA, VA
Listing Terms Cash Only, Conventional, FHA, VA
Special Listing Condition Homestead Senior, Senior Freeze, Owner Occupied, None
Read Less
Want to know what your home might be worth? Contact us for a FREE valuation!

Our team is ready to help you sell your home for the highest possible price ASAP
Bought with Kay MacIntire






