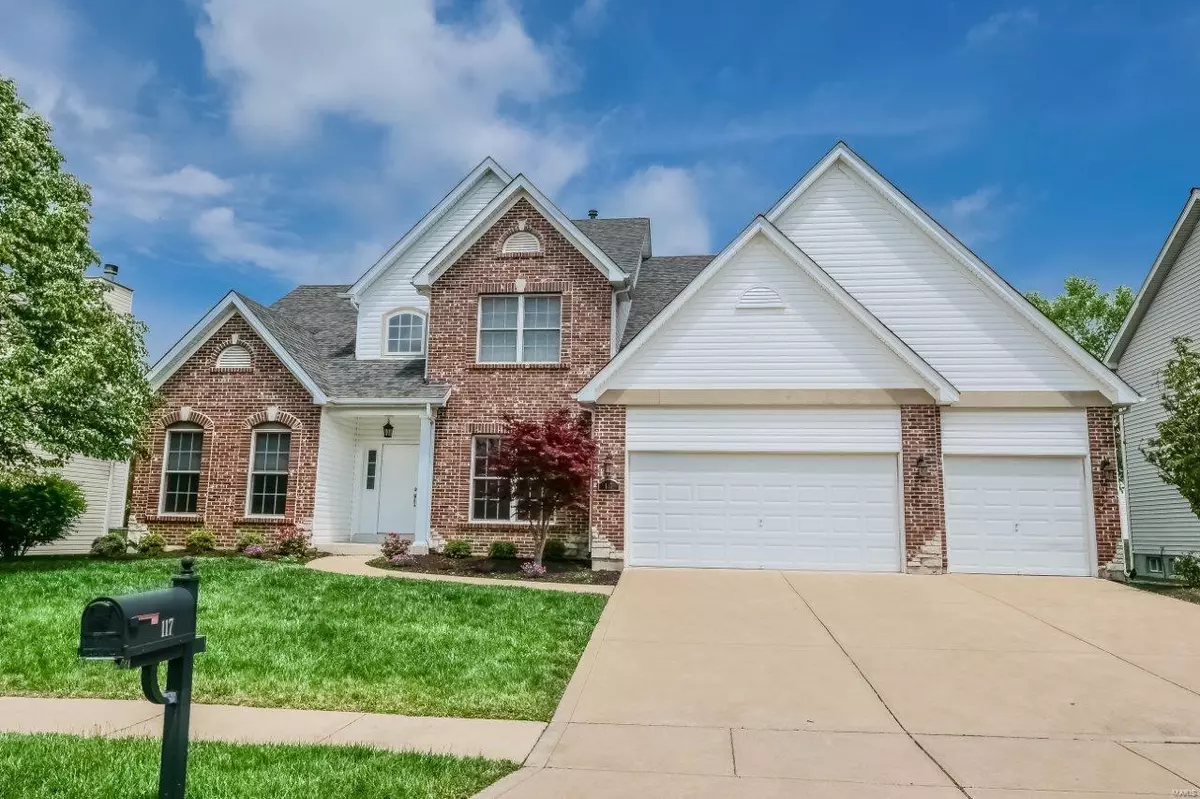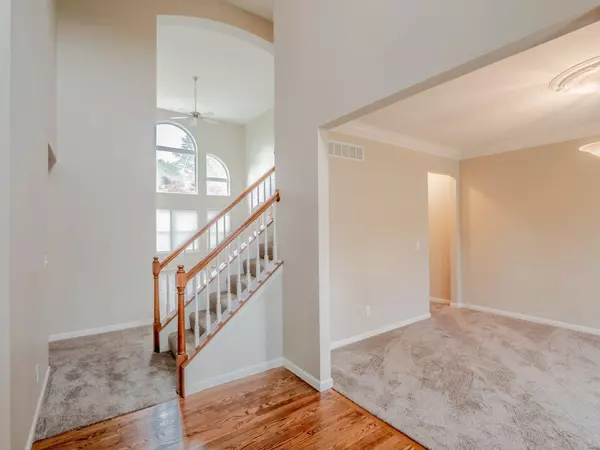$393,000
$389,900
0.8%For more information regarding the value of a property, please contact us for a free consultation.
117 Derbyshire LN Dardenne Prairie, MO 63368
4 Beds
3 Baths
2,752 SqFt
Key Details
Sold Price $393,000
Property Type Single Family Home
Sub Type Residential
Listing Status Sold
Purchase Type For Sale
Square Footage 2,752 sqft
Price per Sqft $142
Subdivision Vlgs At Bainbridge Abbington Village
MLS Listing ID 20032081
Sold Date 06/10/20
Style Other
Bedrooms 4
Full Baths 2
Half Baths 1
Construction Status 15
HOA Fees $52/ann
Year Built 2005
Building Age 15
Lot Size 10,019 Sqft
Acres 0.23
Lot Dimensions Unk
Property Description
Welcome to this stunning 4 Bed, 2.5 Bath, 3-Car, 1.5 sty w/new landscaping. This home is located on a culdesac street. From the moment you enter you will fall in love w/the open flr plan, GR wall of windows w/gas f/p & arched recessed area above, sep Dining rm w/crown molding, & an add'l rm off of the Foyer which could be used as an office. Adjoining the GR is the gorgeous Hearthrm w/a 2nd gas f/p & looking into the beautiful Kitchen w/42" staggered cabs, new granite & tile backsplash, lrg center island w/brkfst bar, walk-in pantry & wood flrs (just refinished). The main flr MBR offers a bay window, coffered ceiling, Mstr ste w/sep corner tub & shower & new carpeting.The main flr laundry & 1/2 bath complete the 1st flr. The 2nd flr has 3 generous size bdrms w/Jack-n-Jill bath. There is a large patio off of the GR w/a pergalo already there for your quiet enjoyment. The Bainbridge community is equipped w/walking trails & a pool/clubhouse. Conveniently located to Hwy 70, 364 & 40/61.
Location
State MO
County St Charles
Area Wentzville-Timberland
Rooms
Basement Concrete, Full, Concrete, Bath/Stubbed, Sump Pump, Unfinished
Interior
Interior Features Cathedral Ceiling(s), High Ceilings, Coffered Ceiling(s), Open Floorplan, Carpets, Special Millwork, Walk-in Closet(s), Some Wood Floors
Heating Forced Air, Humidifier, Zoned
Cooling Ceiling Fan(s), Electric, Zoned
Fireplaces Number 2
Fireplaces Type Circulating, Gas
Fireplace Y
Appliance Dishwasher, Disposal, Microwave, Electric Oven
Exterior
Parking Features true
Garage Spaces 3.0
Amenities Available Pool, Underground Utilities
Private Pool false
Building
Lot Description Level Lot, Sidewalks, Streetlights
Story 1.5
Builder Name Abbington
Sewer Public Sewer
Water Public
Architectural Style Traditional
Level or Stories One and One Half
Structure Type Brick Veneer,Vinyl Siding
Construction Status 15
Schools
Elementary Schools Prairie View Elem.
Middle Schools Wentzville Middle
High Schools Timberland High
School District Wentzville R-Iv
Others
Ownership Private
Acceptable Financing Cash Only, Conventional, FHA, VA
Listing Terms Cash Only, Conventional, FHA, VA
Special Listing Condition None
Read Less
Want to know what your home might be worth? Contact us for a FREE valuation!

Our team is ready to help you sell your home for the highest possible price ASAP
Bought with Julie Vaughan






