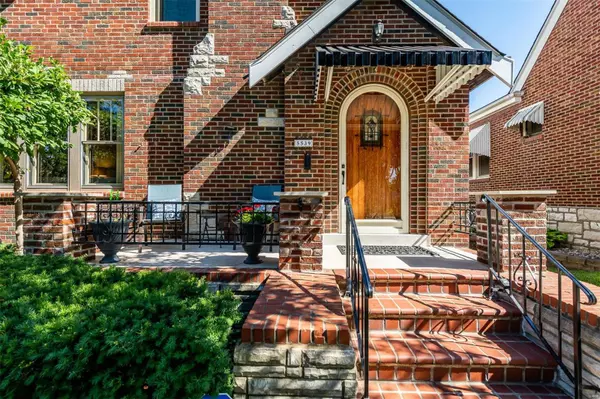$327,000
$349,900
6.5%For more information regarding the value of a property, please contact us for a free consultation.
5539 Gresham AVE St Louis, MO 63109
5 Beds
4 Baths
2,625 SqFt
Key Details
Sold Price $327,000
Property Type Single Family Home
Sub Type Residential
Listing Status Sold
Purchase Type For Sale
Square Footage 2,625 sqft
Price per Sqft $124
Subdivision Woodland Park Add
MLS Listing ID 20058281
Sold Date 10/15/20
Style Other
Bedrooms 5
Full Baths 4
Construction Status 87
Year Built 1933
Building Age 87
Lot Size 5,706 Sqft
Acres 0.131
Lot Dimensions 35 x 134
Property Description
Beautiful traditional home with 5 beds and 4 baths!! Your family will love the original wood floors and wood millwork. The living room is the perfect place to relax after having a family meal in the adjoining dining room. Oh...and the kitchen! Green and white vitrolite tile, granite countertops, Dacor gas range, pantry, and gorgeous white cabinets. Walk through the french doors to a bedroom, breakfast room or a room for yoga or a play room. First floor has a full bath, and a second room that can be used as a bedroom or office and a sunporch/mudroom. Head upstairs and find 3 more bedrooms including a large master suite with private bath and 2 walk-in closets. The other 2 bedrooms share a full bath and the skylights add wonderful natural light! Now for the basement...another full bath and room for a pool table and ping-pong table for game nights. Zoned HVAC. Landscaped partially fenced yard with 2 car garage + pad...Amazing!! Seller offering 1-year home warranty.
Location
State MO
County St Louis City
Area South City
Rooms
Basement Concrete, Bathroom in LL, Full, Stone/Rock, Walk-Up Access
Interior
Interior Features Special Millwork, Walk-in Closet(s), Some Wood Floors
Heating Forced Air
Cooling Ceiling Fan(s), Electric, Zoned
Fireplaces Number 1
Fireplaces Type Gas, Ventless
Fireplace Y
Appliance Dishwasher, Disposal, Range Hood, Gas Oven, Refrigerator
Exterior
Parking Features true
Garage Spaces 2.0
Private Pool false
Building
Lot Description Corner Lot, Level Lot, Partial Fencing, Sidewalks, Streetlights
Story 2
Sewer Public Sewer
Water Public
Architectural Style Traditional
Level or Stories Two
Structure Type Brick,Vinyl Siding
Construction Status 87
Schools
Elementary Schools Buder Elem.
Middle Schools Long Middle Community Ed. Center
High Schools Roosevelt High
School District St. Louis City
Others
Ownership Private
Acceptable Financing Cash Only, Conventional, FHA, VA
Listing Terms Cash Only, Conventional, FHA, VA
Special Listing Condition None
Read Less
Want to know what your home might be worth? Contact us for a FREE valuation!

Our team is ready to help you sell your home for the highest possible price ASAP
Bought with Teri Nicely





