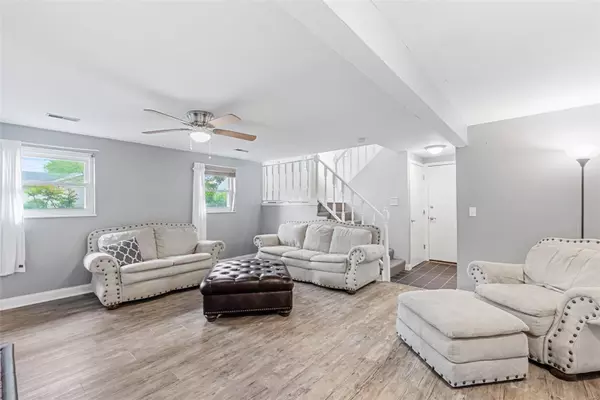$215,600
$200,000
7.8%For more information regarding the value of a property, please contact us for a free consultation.
1 Chisholm Trail CT St Charles, MO 63304
3 Beds
3 Baths
1,714 SqFt
Key Details
Sold Price $215,600
Property Type Single Family Home
Sub Type Residential
Listing Status Sold
Purchase Type For Sale
Square Footage 1,714 sqft
Price per Sqft $125
Subdivision Mcclay Trails
MLS Listing ID 20027129
Sold Date 06/05/20
Style Split Foyer
Bedrooms 3
Full Baths 2
Half Baths 1
Construction Status 35
HOA Fees $4/ann
Year Built 1985
Building Age 35
Lot Size 10,454 Sqft
Acres 0.24
Lot Dimensions .24
Property Description
Looking for a home with updates on a private cul-de-sac lot with a large fenced yard? Look no further! This 3 Bedroom, 2.5 Bath has been freshly painted w/ newer beautiful luxury vinyl flooring installed. The spacious Great Room features crown molding, open spindled staircase, & the Dining Room features a bay window that walks out to a a large yard w/ newer deck and fencing...perfect for kids & entertaining. The Kitchen offers white cabinets, breakfast bar overhang, smooth top electric range, built in microwave & tile back-splash. The Master Bedroom is quite spacious w/ luxury vinyl flooring, & barn door to the Master Bath w/ updated shower. The lower level features a spacious Family Room w/ newer flooring and a cozy wood burning fireplace. There is also a convenient half bath in the lower level w/ a Laundry Room and Office Nook. Other features include A/C in 2019, furnace blower 2019, over-sized 2 car garage w/ work bench and wood storage shelves. Seller is offering HSA Home Warranty.
Location
State MO
County St Charles
Area Francis Howell Cntrl
Rooms
Basement Concrete, Bathroom in LL, Fireplace in LL, Partially Finished, Rec/Family Area
Interior
Interior Features Open Floorplan, Window Treatments, Vaulted Ceiling
Heating Forced Air
Cooling Electric
Fireplaces Number 1
Fireplaces Type Woodburning Fireplce
Fireplace Y
Appliance Dishwasher, Disposal, Microwave, Electric Oven
Exterior
Parking Features true
Garage Spaces 2.0
Private Pool false
Building
Lot Description Corner Lot, Cul-De-Sac, Fencing
Sewer Public Sewer
Water Public
Architectural Style Rustic
Level or Stories Multi/Split
Structure Type Brick Veneer,Vinyl Siding
Construction Status 35
Schools
Elementary Schools Central Elem.
Middle Schools Hollenbeck Middle
High Schools Francis Howell Central High
School District Francis Howell R-Iii
Others
Ownership Private
Acceptable Financing Cash Only, FHA, VA
Listing Terms Cash Only, FHA, VA
Special Listing Condition Renovated, None
Read Less
Want to know what your home might be worth? Contact us for a FREE valuation!

Our team is ready to help you sell your home for the highest possible price ASAP
Bought with Daniel McElfresh






