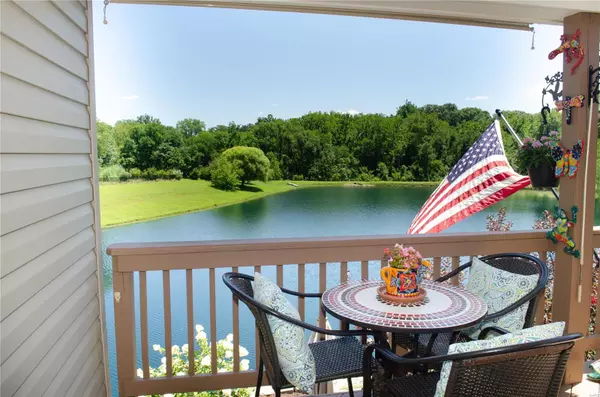$279,900
$279,900
For more information regarding the value of a property, please contact us for a free consultation.
216 Egret CT Belleville, IL 62223
4 Beds
3 Baths
3,217 SqFt
Key Details
Sold Price $279,900
Property Type Single Family Home
Sub Type Residential
Listing Status Sold
Purchase Type For Sale
Square Footage 3,217 sqft
Price per Sqft $87
Subdivision Lakes/Elmwood 1St Add
MLS Listing ID 20053632
Sold Date 08/31/20
Style Ranch
Bedrooms 4
Full Baths 3
Construction Status 18
HOA Fees $27/ann
Year Built 2002
Building Age 18
Lot Size 0.455 Acres
Acres 0.4554
Lot Dimensions .4554 Acre
Property Description
This beautifully updated, well maintained, walk-out on lake & cul-de-sac in Lakes at Elmwood. Enter the main foyer w/coat closet, the home opens to your spacious living room w/vaulted ceiling & stunning lake views. Open dining room centered under a quaint chandelier. The updated kitchen boasts breakfast bar, breakfast room & gorgeous black granite counter-tops w/all appliances included! Access to covered 10x13 deck w/Sun shade. Main floor laundry hosts additional storage. Master bedroom suite hosts 10x5 walk-in closet, a spa like bathroom w/dual vanity, soaking tub w/lake view & shower. Hall linen closet, Full hall bathroom & 2 additional main floor bedrooms finish up the main level. Walk down into your Great room w/11x12 wet bar w/Wine-Rack drawer, microwave & fridge/freezer, pool table & accessories included! 3rd bathroom & 4th bedroom in lower level. Professionally installed LED lighting in yard. Leaf Filter Gutter Protection system. Additional Items included! Price per sqft $87.01.
Location
State IL
County St Clair-il
Rooms
Basement Bathroom in LL, Full, Radon Mitigation System, Sleeping Area, Walk-Out Access
Interior
Interior Features Open Floorplan, Carpets, Special Millwork, Window Treatments, Vaulted Ceiling, Walk-in Closet(s), Wet Bar
Heating Forced Air 90+
Cooling Ceiling Fan(s), Gas
Fireplaces Number 1
Fireplaces Type Gas
Fireplace Y
Appliance Central Vacuum, Dishwasher, Disposal, Dryer, Microwave, Electric Oven, Refrigerator, Washer
Exterior
Garage true
Garage Spaces 2.0
Waterfront true
Private Pool false
Building
Lot Description Cul-De-Sac, Pond/Lake, Sidewalks, Streetlights, Water View, Waterfront
Story 1
Sewer Public Sewer
Water Public
Architectural Style Traditional
Level or Stories One
Structure Type Brk/Stn Veneer Frnt,Vinyl Siding
Construction Status 18
Schools
Elementary Schools Millstadt Dist 160
Middle Schools Millstadt Dist 160
High Schools Belleville High School-West
School District Millstadt Dist 160
Others
Ownership Private
Acceptable Financing Cash Only, Conventional, FHA, USDA, VA
Listing Terms Cash Only, Conventional, FHA, USDA, VA
Special Listing Condition Disabled Veteran, Owner Occupied, None
Read Less
Want to know what your home might be worth? Contact us for a FREE valuation!

Our team is ready to help you sell your home for the highest possible price ASAP
Bought with William Carrington






