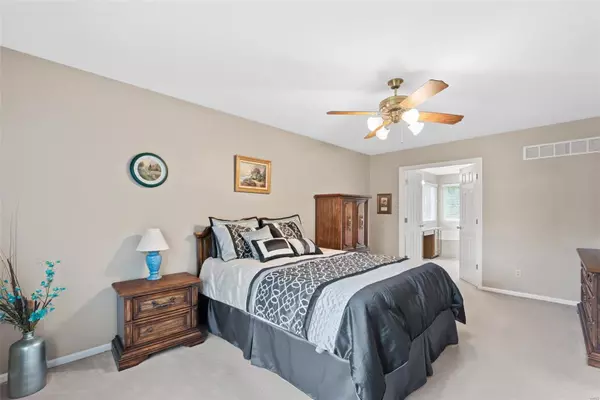$329,000
$327,000
0.6%For more information regarding the value of a property, please contact us for a free consultation.
1694 Rembrandt Dardenne Prairie, MO 63368
4 Beds
4 Baths
2,514 SqFt
Key Details
Sold Price $329,000
Property Type Single Family Home
Sub Type Residential
Listing Status Sold
Purchase Type For Sale
Square Footage 2,514 sqft
Price per Sqft $130
Subdivision Canvas Cove #5
MLS Listing ID 20026998
Sold Date 07/21/20
Style Other
Bedrooms 4
Full Baths 3
Half Baths 1
Construction Status 26
HOA Fees $8/ann
Year Built 1994
Building Age 26
Lot Size 0.390 Acres
Acres 0.39
Lot Dimensions 146x69x146x112x47
Property Description
BACK ON MARKET & PRICE IMPROVED! (Buyer financing fell through) You will absolutely love this spacious 2 story home located at the end of a double cul de sac on a huge lot. This home has it all: a separate dining & living room; a huge family room with a bay window and wood burning fireplace that opens up into the kitchen; granite counters and plenty of cabinet space in the kitchen; a master bedroom suite with a double vanity in the bathroom; a finished basement with another full bathroom, wet bar, and plenty of storage; and an extended 3 car garage with a workshop area. Outside you'll find 2 large composite decks that overlook a private, level yard that backs to trees and common ground. All major items have been replaced including: Windows (2016), Roof with architectural shingles & roof vent (2014), High efficiency dual HVAC system (2011), Outside AC unit- still under warranty (2019). City of Dardenne Prairie inspection passed. Home & termite inspections available to potential buyers
Location
State MO
County St Charles
Area Fort Zumwalt West
Rooms
Basement Concrete, Bathroom in LL, Full, Partially Finished, Rec/Family Area, Sump Pump, Storage Space
Interior
Interior Features Open Floorplan, Carpets, Window Treatments, Walk-in Closet(s), Some Wood Floors
Heating Forced Air 90+
Cooling Ceiling Fan(s), Electric, Dual
Fireplaces Number 1
Fireplaces Type Woodburning Fireplce
Fireplace Y
Appliance Dishwasher, Disposal, Electric Cooktop, Microwave, Electric Oven
Exterior
Parking Features true
Garage Spaces 3.0
Private Pool false
Building
Lot Description Backs to Comm. Grnd, Backs to Trees/Woods, Cul-De-Sac, Level Lot, Sidewalks, Streetlights
Story 2
Sewer Public Sewer
Water Public
Architectural Style Traditional
Level or Stories Two
Structure Type Brick Veneer,Frame,Vinyl Siding
Construction Status 26
Schools
Elementary Schools Ostmann Elem.
Middle Schools Ft. Zumwalt West Middle
High Schools Ft. Zumwalt West High
School District Ft. Zumwalt R-Ii
Others
Ownership Private
Acceptable Financing Cash Only, Conventional, FHA, VA
Listing Terms Cash Only, Conventional, FHA, VA
Special Listing Condition None
Read Less
Want to know what your home might be worth? Contact us for a FREE valuation!

Our team is ready to help you sell your home for the highest possible price ASAP
Bought with Diane Bueneman






