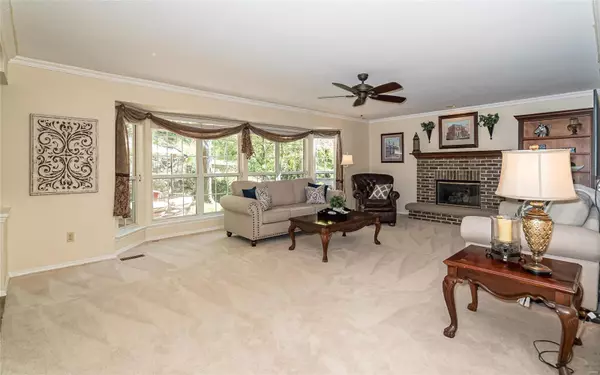$440,000
$469,900
6.4%For more information regarding the value of a property, please contact us for a free consultation.
2703 Barrett Meadows Des Peres, MO 63021
4 Beds
3 Baths
2,800 SqFt
Key Details
Sold Price $440,000
Property Type Single Family Home
Sub Type Residential
Listing Status Sold
Purchase Type For Sale
Square Footage 2,800 sqft
Price per Sqft $157
Subdivision Barrett Meadows
MLS Listing ID 20051948
Sold Date 10/15/20
Style Other
Bedrooms 4
Full Baths 2
Half Baths 1
Construction Status 27
HOA Fees $10/ann
Year Built 1993
Building Age 27
Lot Size 0.570 Acres
Acres 0.57
Lot Dimensions 75 x 331 x 75 x 318
Property Description
Don‘t miss the opportunity to own this Des Peres beauty built into the rustic rocks of Barrett Meadows Court. Privately tucked back in its cul-de-sac, this home has everything you and your family could want and love! The bright first floor is welcoming with lush newer carpet (2018) and an amazing view of the back yard through the picturesque Family Room bay window, complete with Colorado-style boulders and self-maintained koi pond and flowering vegetation.
The kitchen features 42” tall maple glazed cabinets, encasing s/s appliances and rich, dark granite.
Upstairs has MSTR SUITE w new bath (July 2020), plus 3 more bedrooms and full bath. MF Laundry, fin LL may make you happy, but there’s more! This home comes complete with its own Private Playground perched up the boulder path, overlooking the home below. DES PERES LODGE, 7 mins away w RESIDENT BENEFITS, plus area walking trails, golf courses, and award-winning Parkway Schools make this too incredible to resist!
Location
State MO
County St Louis
Area Parkway South
Rooms
Basement Concrete, Full, Partially Finished, Concrete, Rec/Family Area, Storage Space, Walk-Out Access
Interior
Interior Features Cathedral Ceiling(s), Center Hall Plan, Carpets, Special Millwork, Window Treatments, Walk-in Closet(s)
Heating Forced Air
Cooling Ceiling Fan(s), Electric
Fireplaces Number 1
Fireplaces Type Gas
Fireplace Y
Appliance Dishwasher, Disposal, Double Oven, Electric Cooktop, Microwave, Stainless Steel Appliance(s), Wall Oven
Exterior
Parking Features true
Garage Spaces 2.0
Amenities Available Underground Utilities
Private Pool false
Building
Lot Description Backs to Trees/Woods, Cul-De-Sac, Park Adjacent, Pond/Lake, Wooded
Story 2
Sewer Public Sewer
Water Public
Architectural Style Traditional
Level or Stories Two
Structure Type Aluminum Siding,Vinyl Siding
Construction Status 27
Schools
Elementary Schools Barretts Elem.
Middle Schools South Middle
High Schools Parkway South High
School District Parkway C-2
Others
Ownership Private
Acceptable Financing Cash Only, Conventional, FHA, VA
Listing Terms Cash Only, Conventional, FHA, VA
Special Listing Condition Owner Occupied, None
Read Less
Want to know what your home might be worth? Contact us for a FREE valuation!

Our team is ready to help you sell your home for the highest possible price ASAP
Bought with Nate Johnson






