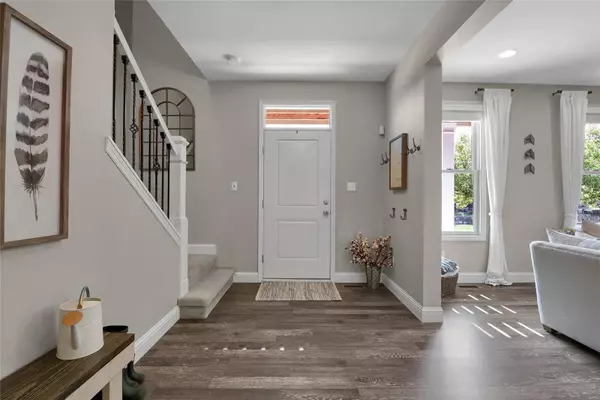$432,500
$435,000
0.6%For more information regarding the value of a property, please contact us for a free consultation.
5048 Arpent ST St Charles, MO 63301
3 Beds
3 Baths
2,700 SqFt
Key Details
Sold Price $432,500
Property Type Single Family Home
Sub Type Residential
Listing Status Sold
Purchase Type For Sale
Square Footage 2,700 sqft
Price per Sqft $160
Subdivision New Town At St Chas Gateway Dist #1
MLS Listing ID 20052078
Sold Date 10/05/20
Style Other
Bedrooms 3
Full Baths 2
Half Baths 1
Construction Status 4
HOA Fees $77/ann
Year Built 2016
Building Age 4
Lot Size 4,051 Sqft
Acres 0.093
Lot Dimensions /
Property Description
BETTER THAN NEW! Welcome home to this absolutely gorgeous & PLUSH LAKEVIEW Property! This home features 2700 Sq Ft & DBL BALCONY overlooking one of the NEW TOWN LAKES! This home has TONS OF UPGRADES! You will LOVE the OPEN FLOOR CONCEPT w/ 9' ceilings, a cozy GAS fireplace in LR & Luxury Laminate Flooring throughout the main level! The kitchen is STUNNING & features 42" white custom cabinets, QUARTZ COUNTERTOPS, a spacious Island w/ storage, SUBWAY TILE BACKSPLASH, SS Appliances, large Pantry & Mini Wine Bar. The UL has DBL doors into the beautiful MB En Suite w/ VAULTED Ceiling and a huge WALK IN CLOSET! The Master BATH has a DBL ADULT HEIGHT VANITY, a sep shower & soaking tub! Walk out to your own PRIVATE VERANDA! The UL has 2 add'l BDRM, Full BATH & Spacious Loft Area. There is a 2 Car Garage w/ 10x20 expansion (will fit your Golf Cart)! There is sizable fenced yard, DUAL ZONED HVAC & an Alarm system! THIS HOME IS PERFECT FOR ENTERTAINING! Come & Enjoy all New Town has to OFFER!
Location
State MO
County St Charles
Area Orchard Farm
Rooms
Basement Egress Window(s), Radon Mitigation System, Bath/Stubbed, Sump Pump, Unfinished
Interior
Interior Features High Ceilings, Open Floorplan, Carpets, Window Treatments, Vaulted Ceiling, Walk-in Closet(s), Some Wood Floors
Heating Dual, Forced Air, Zoned
Cooling Ceiling Fan(s), Electric, Dual, Zoned
Fireplaces Number 1
Fireplaces Type Gas
Fireplace Y
Appliance Dishwasher, Disposal, Microwave, Electric Oven, Stainless Steel Appliance(s), Water Softener, Wine Cooler
Exterior
Parking Features true
Garage Spaces 2.0
Amenities Available Pool
Private Pool false
Building
Lot Description Fencing, Pond/Lake, Sidewalks, Streetlights, Water View
Story 2
Builder Name Whittaker
Sewer Public Sewer
Water Public
Architectural Style Traditional
Level or Stories Two
Structure Type Fiber Cement
Construction Status 4
Schools
Elementary Schools Orchard Farm Elem.
Middle Schools Orchard Farm Middle
High Schools Orchard Farm Sr. High
School District Orchard Farm R-V
Others
Ownership Private
Acceptable Financing Cash Only, Conventional, FHA, VA
Listing Terms Cash Only, Conventional, FHA, VA
Special Listing Condition None
Read Less
Want to know what your home might be worth? Contact us for a FREE valuation!

Our team is ready to help you sell your home for the highest possible price ASAP
Bought with Cheri Norton






