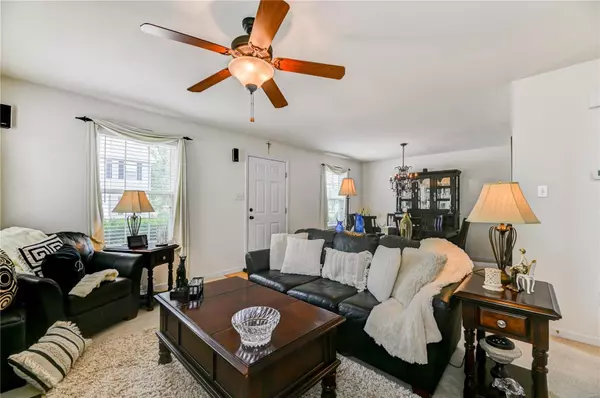$209,000
$209,900
0.4%For more information regarding the value of a property, please contact us for a free consultation.
826 Waler DR Lake St Louis, MO 63367
2 Beds
3 Baths
1,332 SqFt
Key Details
Sold Price $209,000
Property Type Single Family Home
Sub Type Residential
Listing Status Sold
Purchase Type For Sale
Square Footage 1,332 sqft
Price per Sqft $156
Subdivision Saratoga #1
MLS Listing ID 20051775
Sold Date 09/22/20
Style Other
Bedrooms 2
Full Baths 2
Half Baths 1
Construction Status 15
HOA Fees $14/ann
Year Built 2005
Building Age 15
Lot Size 4,356 Sqft
Acres 0.1
Lot Dimensions IRR
Property Description
Welcome Home to this AMAZING 2-Story, 2 Bed, 3 Bath, 1332 Sq ft. Home in the highly
Desirable Saratoga Subdivision in Lake St. Louis. Fantastic curb appeal on a Premium lot.
The size of the lot is incredible, not to mention all the common ground for personal use.
Enter the Open Floor plan with a Formal Dining and Family with a gas fire place. Head over
to the Spacious kitchen with tons of cabinets/storage with a beautiful view of the common ground area. The kitchen island offers more space for entertainment and eating. Spacious Eat-in kitchen that over looks the Custom patio decked out with a fountain and fire-pit. The Upper level has an over-sized bedroom along with a Master-Suite. The house has so many
"extras": Oversized 12 foot-ceiling, 2-Car Garage, Main Floor laundry, Upgraded Light Fixtures,
and Much More!!!! Seconds Away from Zachary's Playground and Minutes Away The Shops at
Hawk Ridge which offers Shopping and Dining. This will not last!!! Schd a Visit today!!!!!
Location
State MO
County St Charles
Area Wentzville-Liberty
Rooms
Basement Concrete, Bath/Stubbed
Interior
Interior Features Open Floorplan, Carpets, Special Millwork, Window Treatments, Walk-in Closet(s)
Heating Forced Air
Cooling Ceiling Fan(s), Electric
Fireplaces Number 1
Fireplaces Type Gas
Fireplace Y
Appliance Dishwasher, Disposal, Electric Cooktop, Microwave, Electric Oven
Exterior
Parking Features true
Garage Spaces 2.0
Private Pool false
Building
Lot Description Corner Lot, Level Lot, Sidewalks, Streetlights
Story 2
Sewer Public Sewer
Water Public
Architectural Style Traditional
Level or Stories Two
Structure Type Vinyl Siding
Construction Status 15
Schools
Elementary Schools Prairie View Elem.
Middle Schools Frontier Middle
High Schools Liberty
School District Wentzville R-Iv
Others
Ownership Private
Acceptable Financing Cash Only, Conventional, FHA
Listing Terms Cash Only, Conventional, FHA
Special Listing Condition None
Read Less
Want to know what your home might be worth? Contact us for a FREE valuation!

Our team is ready to help you sell your home for the highest possible price ASAP
Bought with Trudy Pagano






