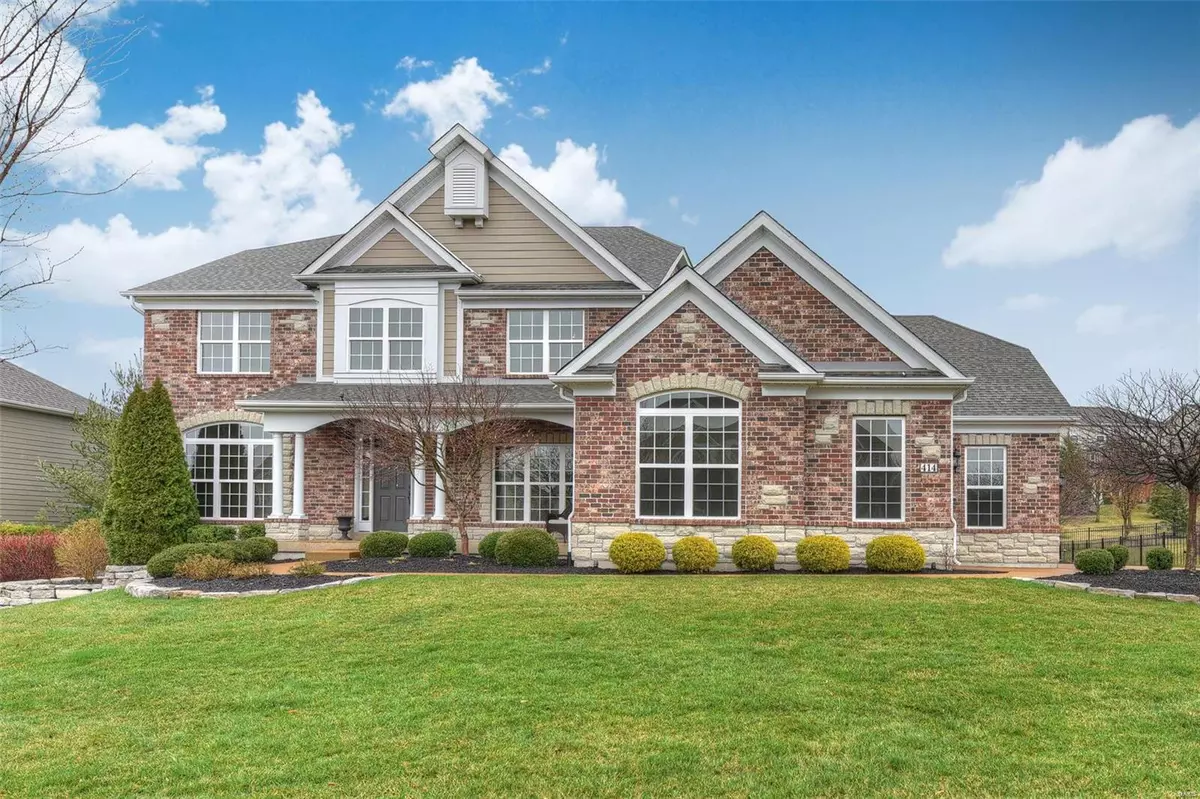$762,500
$799,900
4.7%For more information regarding the value of a property, please contact us for a free consultation.
414 Oak Stand Path Chesterfield, MO 63005
5 Beds
5 Baths
4,889 SqFt
Key Details
Sold Price $762,500
Property Type Single Family Home
Sub Type Residential
Listing Status Sold
Purchase Type For Sale
Square Footage 4,889 sqft
Price per Sqft $155
Subdivision Reserve At Chesterfield Village
MLS Listing ID 20021723
Sold Date 06/23/20
Style Other
Bedrooms 5
Full Baths 4
Half Baths 1
Construction Status 9
HOA Fees $81/ann
Year Built 2011
Building Age 9
Lot Size 0.276 Acres
Acres 0.276
Lot Dimensions 120x100x120x100
Property Description
Meticulous 1.5 sty w/ 5 beds, 4.5 baths, 4800+ total sq ft backing to walking path. Large front porch leads to gracious entry, 9' + ceilings, beautiful DR & wrought iron spindled stair case. 2 sty great room features gas FP, stunning hardwood floors, cascading tinted windows & is open to the kitchen and four seasons room featuring beautiful wood beams on vaulted ceilings & loads of natural light. An eat in kit. boasts staggered cabinets w/ under-mount lighting, solid surface counters, center island, stainless appliances, planning desk, gas stove, double oven & spacious pantry. Main floor laundry w/ mud area leads to 3 car oversized side entry gar. Down the hall, a comfortable master en suite has a full bath & walk in closet. Upstairs has 3 bds w/ walk-in closets & sizable bonus room. LL is fabulously finished w/ bed (egress window), full bath, kitchenette w/ wine fridge, rec room, child's playhouse & bonus area. Add'l features; exterior paver patio, concrete drive & zoned HVAC.
Location
State MO
County St Louis
Area Marquette
Rooms
Basement Concrete, Egress Window(s), Full, Partially Finished, Rec/Family Area
Interior
Interior Features High Ceilings, Open Floorplan, Special Millwork, Vaulted Ceiling, Walk-in Closet(s), Some Wood Floors
Heating Forced Air, Zoned
Cooling Zoned
Fireplaces Number 1
Fireplaces Type Gas
Fireplace Y
Appliance Dishwasher, Double Oven, Gas Cooktop, Microwave, Refrigerator, Stainless Steel Appliance(s), Wall Oven, Wine Cooler
Exterior
Parking Features true
Garage Spaces 3.0
Private Pool false
Building
Lot Description Backs to Comm. Grnd, Sidewalks, Streetlights
Story 1.5
Sewer Public Sewer
Water Public
Architectural Style Traditional
Level or Stories One and One Half
Structure Type Brk/Stn Veneer Frnt,Fiber Cement
Construction Status 9
Schools
Elementary Schools Wild Horse Elem.
Middle Schools Crestview Middle
High Schools Marquette Sr. High
School District Rockwood R-Vi
Others
Ownership Private
Acceptable Financing Cash Only, Conventional
Listing Terms Cash Only, Conventional
Special Listing Condition None
Read Less
Want to know what your home might be worth? Contact us for a FREE valuation!

Our team is ready to help you sell your home for the highest possible price ASAP
Bought with Mark Gellman






