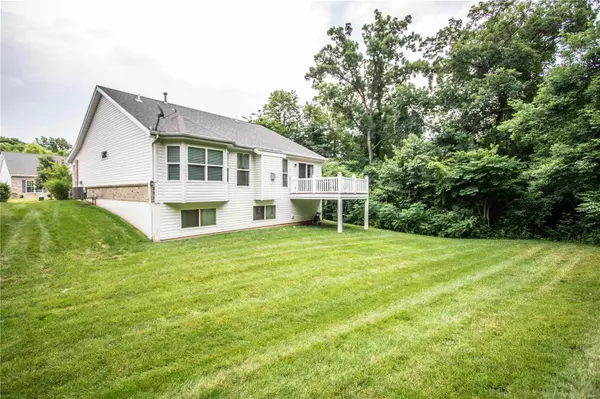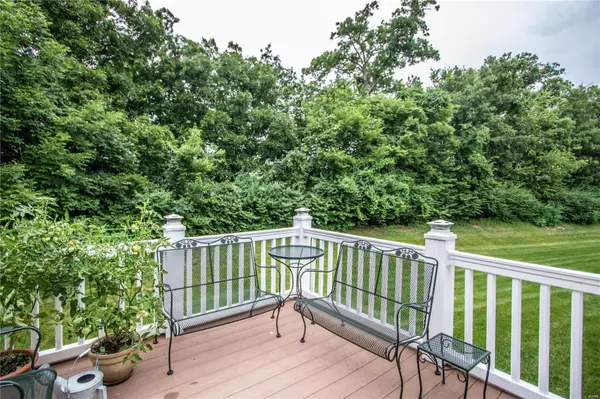$283,900
$288,500
1.6%For more information regarding the value of a property, please contact us for a free consultation.
423 Newport DR St Peters, MO 63376
3 Beds
3 Baths
2,278 SqFt
Key Details
Sold Price $283,900
Property Type Condo
Sub Type Condo/Coop/Villa
Listing Status Sold
Purchase Type For Sale
Square Footage 2,278 sqft
Price per Sqft $124
Subdivision Ellington Place
MLS Listing ID 20049800
Sold Date 09/15/20
Style Ranch
Bedrooms 3
Full Baths 3
Construction Status 10
HOA Fees $205/mo
Year Built 2010
Building Age 10
Lot Size 9,670 Sqft
Acres 0.222
Lot Dimensions .219
Property Description
Outstanding freestanding villa 3 Bedrms & 3 Baths. Well designed home - gleaming wood floors, soaring vaulted great rm w/gas fireplace ~ great views of private wooded backyard. Gourmet kitchen w/42” cabinets, breakfast bar, stainless steel appliances, lg pantry. Breakfast rm overlooks the composite deck. Spacious master suite, vaulted ceiling,bay window,walk-in closet & luxury bath w/transom window,double vanity & shower. Guest suite & additional full bath. Main level laundry-mud style room plus two car garage. Nicely finished lower level with lg look-out windows rec rm, bar area, recessed lighting, 3rd bedrm & gorgeous full bath-custom wainscotting & stylish tile floor. Well sized storage rm - shelves & hobby nook. Relax & enjoy a carefree lifestyle w/nearly all of the exterior maintenance covered by the association. Fee includes: water, landscaping, common ground, entrance sign, snow removal. Great location ~ near shops, restaurants, parks & YMCA. Close to Hwy 70, 370 & 364 MUST SEE!
Location
State MO
County St Charles
Area St. Charles West
Rooms
Basement Bathroom in LL, Full, Rec/Family Area, Sleeping Area
Interior
Interior Features High Ceilings, Open Floorplan, Walk-in Closet(s), Wet Bar, Some Wood Floors
Heating Forced Air
Cooling Ceiling Fan(s), Electric
Fireplaces Number 1
Fireplaces Type Gas
Fireplace Y
Appliance Dishwasher, Disposal, Electric Oven, Refrigerator
Exterior
Parking Features true
Garage Spaces 2.0
Amenities Available Underground Utilities
Private Pool false
Building
Lot Description Backs to Comm. Grnd, Backs to Trees/Woods, Level Lot, Streetlights
Story 1
Builder Name Tom Johnson
Sewer Public Sewer
Water Public
Architectural Style Traditional
Level or Stories One
Structure Type Brick Veneer,Vinyl Siding
Construction Status 10
Schools
Elementary Schools Harris Elem.
Middle Schools Jefferson / Hardin
High Schools St. Charles West High
School District St. Charles R-Vi
Others
HOA Fee Include Some Insurance,Maintenance Grounds,Snow Removal
Ownership Private
Acceptable Financing Cash Only, Conventional, FHA, VA
Listing Terms Cash Only, Conventional, FHA, VA
Special Listing Condition Owner Occupied, None
Read Less
Want to know what your home might be worth? Contact us for a FREE valuation!

Our team is ready to help you sell your home for the highest possible price ASAP
Bought with Sandra Meranda






