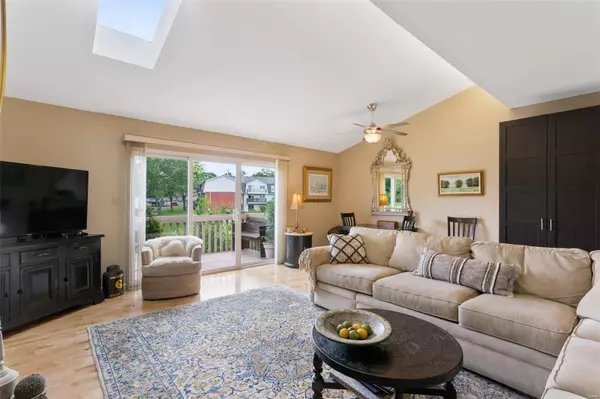$215,000
$185,000
16.2%For more information regarding the value of a property, please contact us for a free consultation.
2040 Kentmore LN Chesterfield, MO 63017
2 Beds
2 Baths
1,406 SqFt
Key Details
Sold Price $215,000
Property Type Condo
Sub Type Condo/Coop/Villa
Listing Status Sold
Purchase Type For Sale
Square Footage 1,406 sqft
Price per Sqft $152
Subdivision Village Green Condo Two
MLS Listing ID 20050463
Sold Date 09/17/20
Style Townhouse
Bedrooms 2
Full Baths 2
Construction Status 35
HOA Fees $277/mo
Year Built 1985
Building Age 35
Lot Size 3,485 Sqft
Acres 0.08
Lot Dimensions /
Property Description
Spectacular residence in the desired Village Green Community! This villa has UPDATES galore! You will LOVE the BEAUTIFUL HARDWOOD FLOORS throughout the main and upper levels! The open kitchen has been updated with 42” cabinets, GRANITE COUNTERTOPS, STAINLESS STEEL APPLIANCES and a subway tile backsplash! The main floor full bathroom has an ADULT HEIGHT VANITY and a pocket door! The living room has a VAULT,a skylight, is spacious and has an updated GAS FIREPLACE! There is a nice deck off of the living room overlooking WATER VIEWS! The upper level has 2 sizable bedrooms and a master bathroom suite! The master bathroom is updated and features a large vanity, JACUZZI JETTED TUB! The finished lower level has a WALK OUT with a PATIO! There are ANDERSON WINDOWS throughout and appliances stay including the refrigerator and washer dryer!
Location
State MO
County St Louis
Area Parkway West
Rooms
Basement Rec/Family Area
Interior
Heating Forced Air
Cooling Ceiling Fan(s), Electric
Fireplaces Number 1
Fireplaces Type Gas
Fireplace Y
Appliance Dryer, Refrigerator, Washer
Exterior
Parking Features true
Garage Spaces 1.0
Private Pool false
Building
Sewer Public Sewer
Water Public
Architectural Style Traditional
Level or Stories Multi/Split
Structure Type Brick Veneer,Vinyl Siding
Construction Status 35
Schools
Elementary Schools Henry Elem.
Middle Schools West Middle
High Schools Parkway West High
School District Parkway C-2
Others
HOA Fee Include Maintenance Grounds,Snow Removal,Trash
Ownership Private
Acceptable Financing Cash Only, Conventional
Listing Terms Cash Only, Conventional
Special Listing Condition Other, None
Read Less
Want to know what your home might be worth? Contact us for a FREE valuation!

Our team is ready to help you sell your home for the highest possible price ASAP
Bought with Yolanda Carrington






