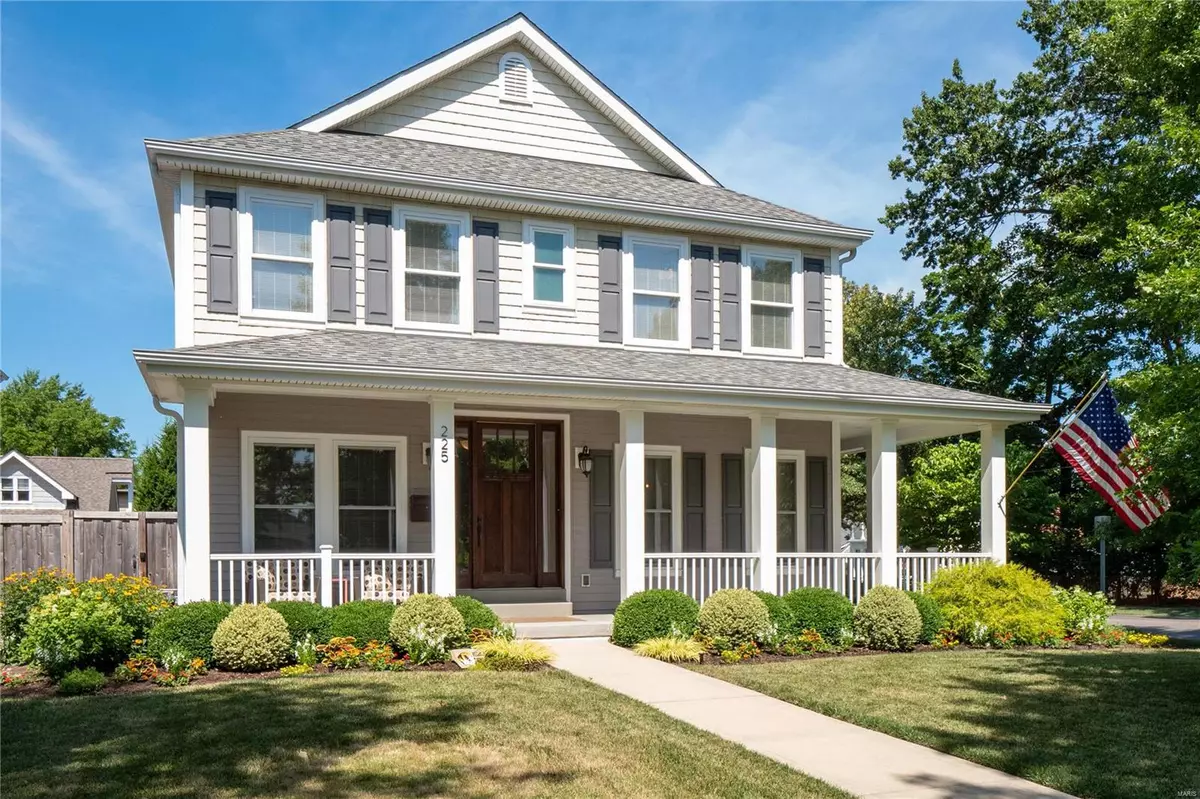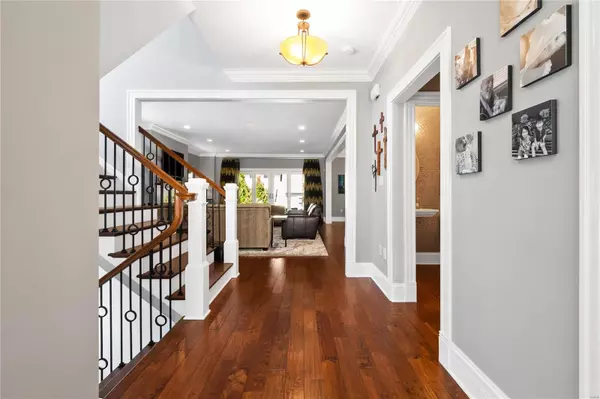$956,000
$939,000
1.8%For more information regarding the value of a property, please contact us for a free consultation.
225 N Harrison Kirkwood, MO 63122
5 Beds
5 Baths
4,162 SqFt
Key Details
Sold Price $956,000
Property Type Single Family Home
Sub Type Residential
Listing Status Sold
Purchase Type For Sale
Square Footage 4,162 sqft
Price per Sqft $229
Subdivision Kirkwood Blk Pt 17
MLS Listing ID 20047999
Sold Date 09/11/20
Style Other
Bedrooms 5
Full Baths 4
Half Baths 1
Construction Status 7
Year Built 2013
Building Age 7
Lot Size 9,365 Sqft
Acres 0.215
Lot Dimensions 50x187
Property Description
Prime Kirkwood location. This 6 year old home is loaded with ‘smart’ features, uncompromising attention to detail and sought after finishes throughout, all within walking distance to quaint downtown Kirkwood. This 5 bedrm, 4.5 bath home rivals any new construction on the market. Find designer lighting and fixtures, hand scraped pecan hardwood flooring, plush carpeting, and today’s best technology even in the garage loft! A cook’s kitchen with custom pantry and butler’s pantry, opens seamlessly to the family rm stepping out to the covered patio with retractable sun/UV screens. The master suite features custom walk in closets with spa bath accented by rich cabinetry and granite tops. Two add’l bedrms, full bath, one bedrm suite and laundry comprise the 2nd flr. A 5th bedrm(suite), gym, custom wet bar with large rec rm Is found on lower lev. So many upgrades and amenities including professionally landscaped yard with sprinkler system and whole house generator.
Location
State MO
County St Louis
Area Kirkwood
Rooms
Basement Concrete, Daylight/Lookout Windows, Partially Finished, Rec/Family Area, Sleeping Area
Interior
Interior Features Bookcases, High Ceilings, Open Floorplan, Carpets, Window Treatments, Walk-in Closet(s), Wet Bar, Some Wood Floors
Heating Forced Air, Zoned
Cooling Electric
Fireplaces Number 1
Fireplaces Type Gas
Fireplace Y
Appliance Dishwasher, Disposal, Refrigerator
Exterior
Parking Features true
Garage Spaces 2.0
Private Pool false
Building
Lot Description Corner Lot, Partial Fencing, Sidewalks
Story 2
Sewer Public Sewer
Water Public
Architectural Style Traditional
Level or Stories Two
Structure Type Vinyl Siding
Construction Status 7
Schools
Elementary Schools W. W. Keysor Elem.
Middle Schools North Kirkwood Middle
High Schools Kirkwood Sr. High
School District Kirkwood R-Vii
Others
Ownership Private
Acceptable Financing Cash Only, Conventional
Listing Terms Cash Only, Conventional
Special Listing Condition None
Read Less
Want to know what your home might be worth? Contact us for a FREE valuation!

Our team is ready to help you sell your home for the highest possible price ASAP
Bought with Amanda Nickens






