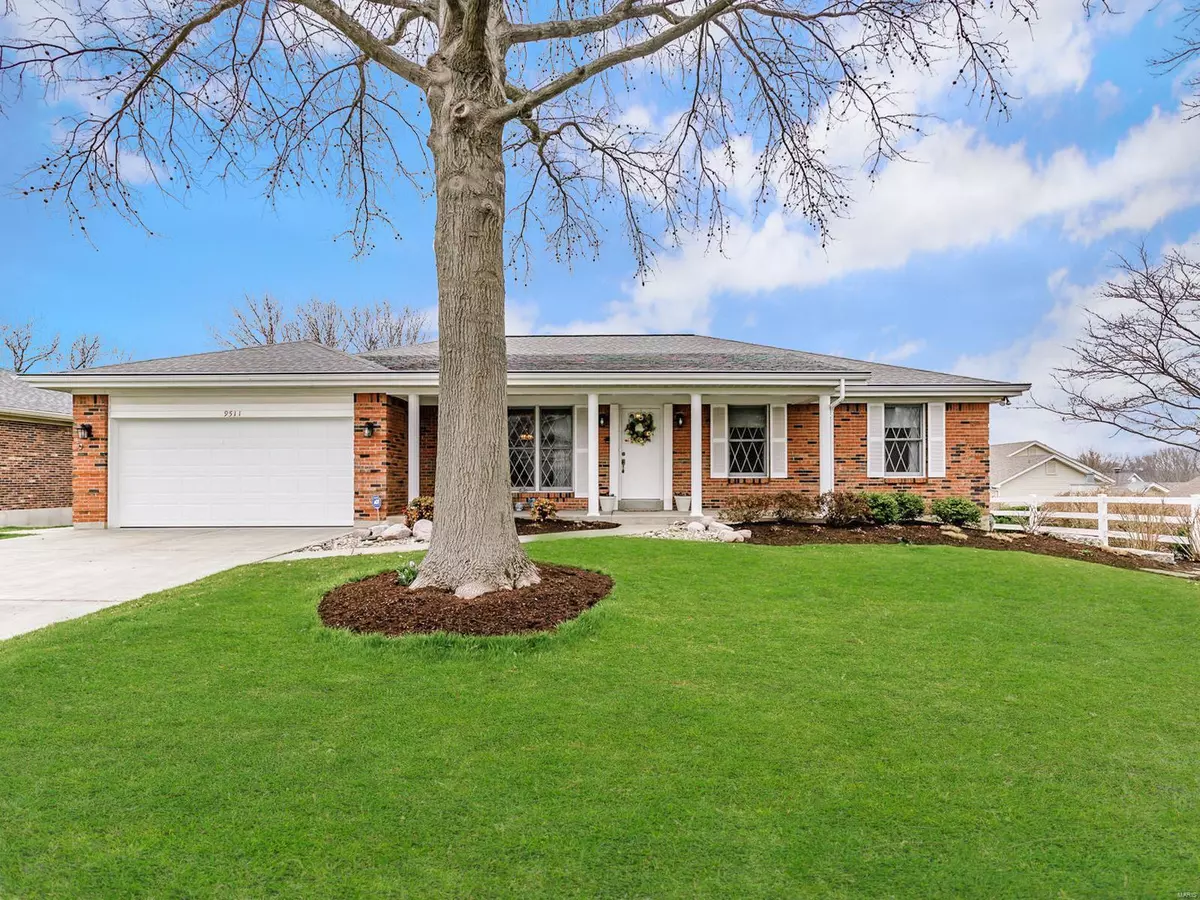$360,000
$335,000
7.5%For more information regarding the value of a property, please contact us for a free consultation.
9511 Spitz LN St Louis, MO 63126
4 Beds
4 Baths
1,842 SqFt
Key Details
Sold Price $360,000
Property Type Single Family Home
Sub Type Residential
Listing Status Sold
Purchase Type For Sale
Square Footage 1,842 sqft
Price per Sqft $195
Subdivision Yorkshire Estates
MLS Listing ID 20017192
Sold Date 05/15/20
Style Ranch
Bedrooms 4
Full Baths 3
Half Baths 1
Construction Status 34
Year Built 1986
Building Age 34
Lot Size 10,062 Sqft
Acres 0.231
Lot Dimensions 84x120
Property Description
Spectacular solid brick home in sought after Yorkshire Estates and Lindbergh schools! This home offers all you've been searching for & is nestled at the end of a quiet street in the back of the subdivision. The curb appeal & professional landscaping draw you right in to stunning hardwood floors & an inviting floor plan with formal living & dining rooms. Imagine evenings gathered round the warmth of the fireplace in the spacious family room that opens to a well-designed eat-in kitchen. Corian topped solid oak cabinetry affords plenty of counter and cabinetry space and a large pantry. The guest bath & main floor laundry are conveniently just around the corner. Enjoy three main floor bedrooms with peaceful master bedroom suite & two full baths. Walk-out lower level is finished with family room, bedroom, bath, cedar closet & plenty of storage. Relax out back on the newer deck with steps to lower level covered patio! Move right in with newer systems & roof, central vac & over-sized garage!
Location
State MO
County St Louis
Area Lindbergh
Rooms
Basement Bathroom in LL, Full, Partially Finished, Concrete, Rec/Family Area, Sleeping Area, Storage Space, Walk-Out Access
Interior
Interior Features Open Floorplan, Carpets, Window Treatments, Walk-in Closet(s), Some Wood Floors
Heating Forced Air
Cooling Ceiling Fan(s), Electric
Fireplaces Number 1
Fireplaces Type Gas
Fireplace Y
Appliance Central Vacuum, Dishwasher, Disposal, Dryer, Electric Oven, Refrigerator, Washer
Exterior
Garage true
Garage Spaces 2.0
Amenities Available Workshop Area
Private Pool false
Building
Lot Description Fencing, Level Lot
Story 1
Sewer Public Sewer
Water Public
Architectural Style Traditional
Level or Stories One
Structure Type Brick
Construction Status 34
Schools
Elementary Schools Long Elem.
Middle Schools Truman Middle School
High Schools Lindbergh Sr. High
School District Lindbergh Schools
Others
Ownership Private
Acceptable Financing Cash Only, Conventional, FHA, Owner May Finance, VA
Listing Terms Cash Only, Conventional, FHA, Owner May Finance, VA
Special Listing Condition Owner Occupied, None
Read Less
Want to know what your home might be worth? Contact us for a FREE valuation!

Our team is ready to help you sell your home for the highest possible price ASAP
Bought with Dean Porter






