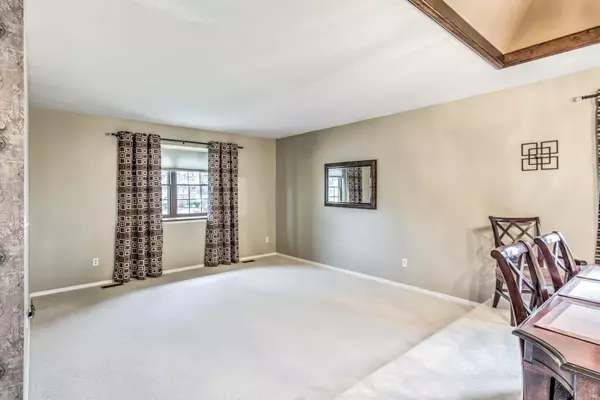$363,000
$375,000
3.2%For more information regarding the value of a property, please contact us for a free consultation.
933 Natchez DR St Charles, MO 63303
3 Beds
3 Baths
2,344 SqFt
Key Details
Sold Price $363,000
Property Type Single Family Home
Sub Type Residential
Listing Status Sold
Purchase Type For Sale
Square Footage 2,344 sqft
Price per Sqft $154
Subdivision Heritage #22
MLS Listing ID 20017086
Sold Date 05/12/20
Style Ranch
Bedrooms 3
Full Baths 3
Construction Status 37
Year Built 1983
Building Age 37
Lot Size 0.585 Acres
Acres 0.5849
Lot Dimensions irr
Property Description
Elegant ranch. Anderson storm door into a beautiful travertine tiled foyer. Living room adjoining dining room with coffered ceiling. Kitchen remodeled in 2018. Kitchen has top of line GE Profile appliances and gas cooktop, custom white cabinets, hardwood floor, custom Mirock solid surface countertop and custom pantry. Vaulted breakfast room with skylights overlooking wooded lot. Vaulted greatroom with skylights, brick fireplace with Intellifire Heat & Glo gas insert and French doors leading to aggregate patio with LP gas firepit. The large master bedroom is entered through French doors and has a patio door leading onto the patio. The master bath has a sunken tub, double sinks, 4 closets. 2 other bedrooms and an office on the main level. Partially finished lower level with full bathroom, gas fireplace. In-ground salt water pool with a new liner. 50 yr architectural roof, gutters installed 2019, Trane air-conditioner installed 2016, and 6 panel white doors with new bronze hardware.
Location
State MO
County St Charles
Area Francis Howell North
Rooms
Basement Bathroom in LL, Partially Finished
Interior
Interior Features Carpets, Vaulted Ceiling, Some Wood Floors
Heating Forced Air
Cooling Ceiling Fan(s)
Fireplaces Number 2
Fireplaces Type Gas, Insert
Fireplace Y
Appliance Dishwasher, Disposal, Gas Cooktop, Stainless Steel Appliance(s)
Exterior
Parking Features true
Garage Spaces 2.0
Amenities Available Private Indoor Pool
Private Pool true
Building
Lot Description Backs to Trees/Woods, Level Lot
Story 1
Sewer Public Sewer
Water Public
Architectural Style Tudor
Level or Stories One
Structure Type Brk/Stn Veneer Frnt,Cedar
Construction Status 37
Schools
Elementary Schools Becky-David Elem.
Middle Schools Barnwell Middle
High Schools Francis Howell North High
School District Francis Howell R-Iii
Others
Ownership Private
Acceptable Financing Cash Only, Conventional, FHA, VA
Listing Terms Cash Only, Conventional, FHA, VA
Special Listing Condition None
Read Less
Want to know what your home might be worth? Contact us for a FREE valuation!

Our team is ready to help you sell your home for the highest possible price ASAP
Bought with Melissa Boaz






