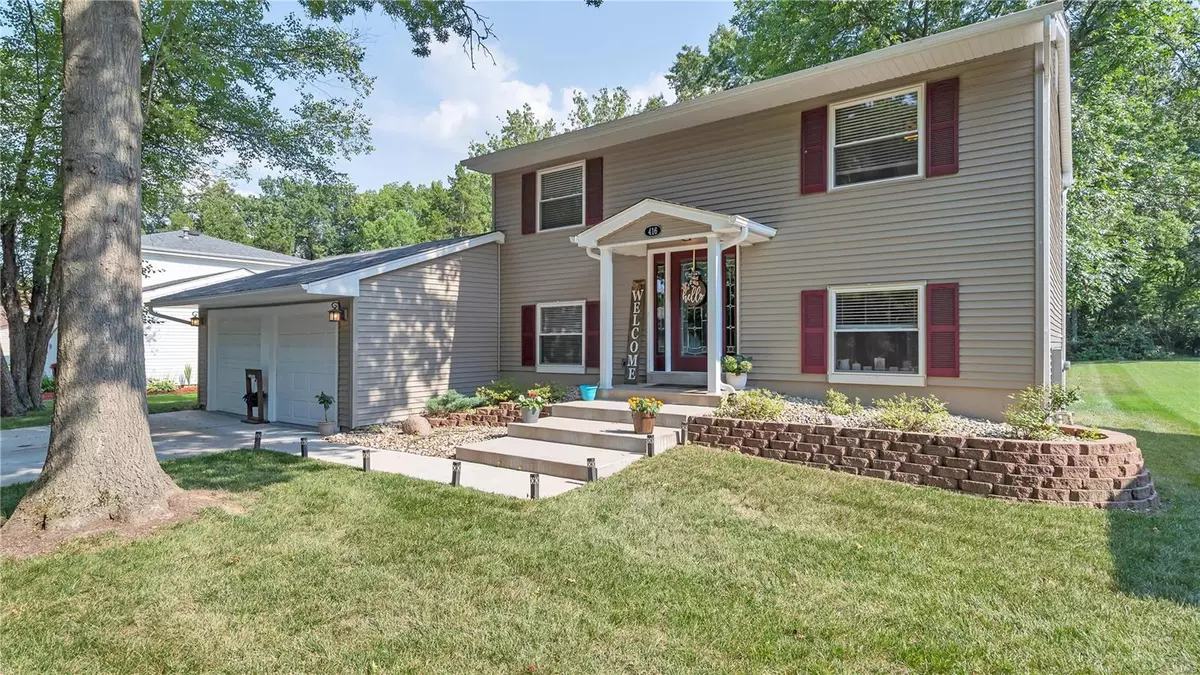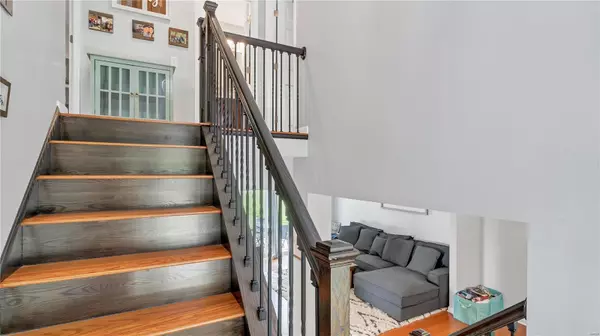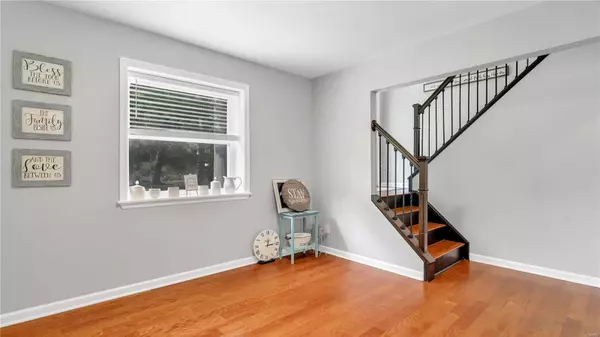$285,000
$275,000
3.6%For more information regarding the value of a property, please contact us for a free consultation.
416 Tulsa AVE Manchester, MO 63021
3 Beds
3 Baths
1,590 SqFt
Key Details
Sold Price $285,000
Property Type Single Family Home
Sub Type Residential
Listing Status Sold
Purchase Type For Sale
Square Footage 1,590 sqft
Price per Sqft $179
Subdivision Forest View Park
MLS Listing ID 20048152
Sold Date 08/17/20
Style Split Foyer
Bedrooms 3
Full Baths 2
Half Baths 1
Construction Status 45
Year Built 1975
Building Age 45
Lot Size 0.374 Acres
Acres 0.374
Lot Dimensions 75 x 218
Property Description
Wow! 1500+sqft of updates both inside & out! Great curb appeal - beautifully landscaped, decorative front door, vinyl siding and replacement windows. Inside you're greeted by an open staircase with wrought iron balusters, engineered wood flooring, stylish fixtures and neutral paint. Living/dining room combo is open and full of natural light. Awesome kitchen with 42" shaker style cabinets, tile back splash, stainless steel appliances, marble counter tops. Over-sized mud/laundry room. 3 bedrooms upstairs - each with spacious closets, engineered wood floors. Master suite includes updated bathroom and sitting area. Hall bath is also updated. Huge flat yard with 2 patios perfect for BBQs, dogs, kids or anyone who likes to be outside! Updated plumbing & electric, newer HVAC & water heater add to an already outstanding value. Convenient location just minutes from Castlewood & Schroeder Parks, Manchester Aquatic Center, shopping, Parkway schools - walk to Wren Hollow Elementary!
Location
State MO
County St Louis
Area Parkway South
Rooms
Basement Walk-Out Access
Interior
Interior Features Window Treatments, Some Wood Floors
Heating Forced Air
Cooling Electric
Fireplaces Type None
Fireplace Y
Appliance Dishwasher, Disposal, Microwave, Electric Oven, Refrigerator, Stainless Steel Appliance(s)
Exterior
Parking Features true
Garage Spaces 2.0
Amenities Available Underground Utilities
Private Pool false
Building
Lot Description Backs to Trees/Woods, Sidewalks, Streetlights
Sewer Public Sewer
Water Public
Architectural Style Traditional
Level or Stories Multi/Split
Structure Type Vinyl Siding
Construction Status 45
Schools
Elementary Schools Wren Hollow Elem.
Middle Schools South Middle
High Schools Parkway South High
School District Parkway C-2
Others
Ownership Private
Acceptable Financing Cash Only, Conventional, FHA, VA
Listing Terms Cash Only, Conventional, FHA, VA
Special Listing Condition Owner Occupied, Rehabbed, Renovated, None
Read Less
Want to know what your home might be worth? Contact us for a FREE valuation!

Our team is ready to help you sell your home for the highest possible price ASAP
Bought with Kelly Richert






