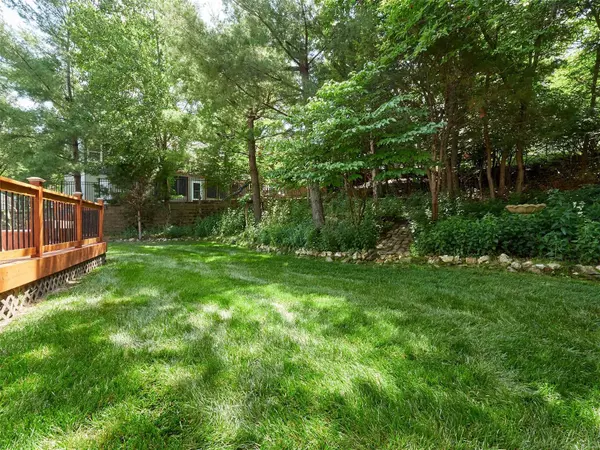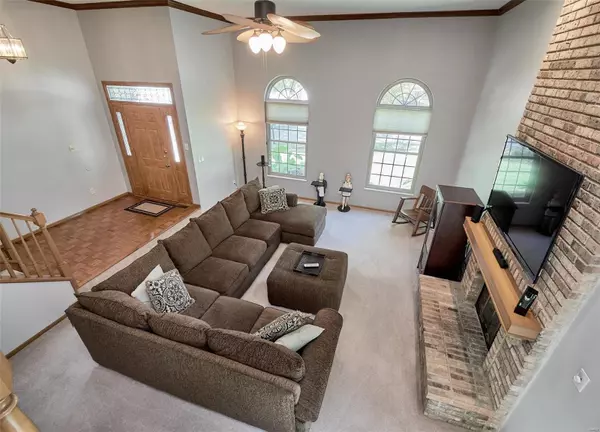$308,900
$308,900
For more information regarding the value of a property, please contact us for a free consultation.
2344 Westclub Terrace CT Wildwood, MO 63011
3 Beds
3 Baths
2,236 SqFt
Key Details
Sold Price $308,900
Property Type Single Family Home
Sub Type Residential
Listing Status Sold
Purchase Type For Sale
Square Footage 2,236 sqft
Price per Sqft $138
Subdivision Westglen Farms Three
MLS Listing ID 20048366
Sold Date 09/01/20
Style Split Foyer
Bedrooms 3
Full Baths 3
Construction Status 35
HOA Fees $16/ann
Year Built 1985
Building Age 35
Lot Size 10,019 Sqft
Acres 0.23
Lot Dimensions 96x124
Property Description
3 Different Levels to this home! Very open & bright floor plan. 13' ceiling in Great Room & 12' ceiling in Entry Foyer. Fenced private yard backs to trees & portion of common ground. Beautiful Turret ceiling in the Sunroom which has french doors (blt-in blinds) & skylight is just off the Kitchen/Breakfast Room. Home has TONS of $$$ updates through the last 5/6 years: Triple Pane Windows, Roof (architectural shingles), Deck, Insulated Garage Doors w/sunlights, Vinyl siding, Enclosed soffits, Custom outside Handrail, Tall Privacy fencing, HVAC, lots of Interior paint, Ceramic tile flooring, fresh landscaping, Garbage Disposal, Water Heater, Stove & KitchenAid Dishwasher. ALL 3 full baths have been nicely updated! Wonderful home in heart of Wildwood at a great price point. Rockwood Schools. Crown molding in Entry Foyer, Great Room & Dining Room. Gigantic garage 33'x20'. Family Room is currently being used as a guest room. And yes, there is a pool table in the spacious Dining Room:) A+
Location
State MO
County St Louis
Area Lafayette
Rooms
Basement Bathroom in LL, Rec/Family Area
Interior
Interior Features Bookcases, Carpets, Special Millwork, Window Treatments
Heating Forced Air
Cooling Ceiling Fan(s)
Fireplaces Number 1
Fireplaces Type Gas
Fireplace Y
Appliance Dishwasher, Disposal, Front Controls on Range/Cooktop, Microwave, Gas Oven, Refrigerator
Exterior
Parking Features true
Garage Spaces 2.0
Private Pool false
Building
Lot Description Backs to Trees/Woods, Fencing, Sidewalks, Streetlights, Wood Fence
Sewer Public Sewer
Water Public
Architectural Style Contemporary, Traditional
Level or Stories Multi/Split
Structure Type Brk/Stn Veneer Frnt,Vinyl Siding
Construction Status 35
Schools
Elementary Schools Green Pines Elem.
Middle Schools Wildwood Middle
High Schools Lafayette Sr. High
School District Rockwood R-Vi
Others
Ownership Private
Acceptable Financing Cash Only, Conventional, FHA, VA
Listing Terms Cash Only, Conventional, FHA, VA
Special Listing Condition Owner Occupied, Sunken Living Room, None
Read Less
Want to know what your home might be worth? Contact us for a FREE valuation!

Our team is ready to help you sell your home for the highest possible price ASAP
Bought with Arin Webber






