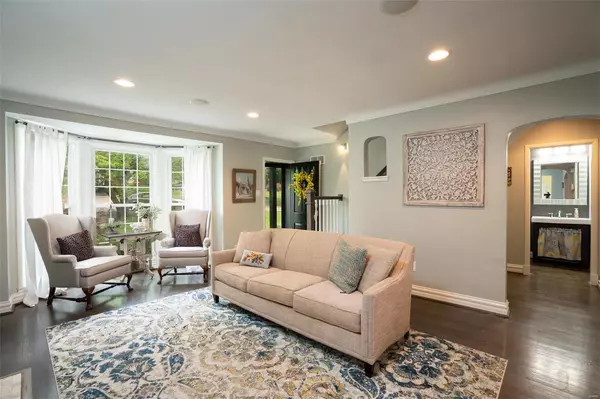$590,000
$625,000
5.6%For more information regarding the value of a property, please contact us for a free consultation.
1631 Jonquil St Louis, MO 63119
5 Beds
4 Baths
4,662 SqFt
Key Details
Sold Price $590,000
Property Type Single Family Home
Sub Type Residential
Listing Status Sold
Purchase Type For Sale
Square Footage 4,662 sqft
Price per Sqft $126
Subdivision Webster Gardens Plat 6
MLS Listing ID 20047674
Sold Date 09/15/20
Style Other
Bedrooms 5
Full Baths 3
Half Baths 1
Construction Status 68
Year Built 1952
Building Age 68
Lot Size 0.360 Acres
Acres 0.36
Lot Dimensions 101x150
Property Description
This beautiful home has been renovated & added onto to accomodate any family's needs! The kitchen is the heart of the open home, which boasts white custom cabinets, stainless appliances, exotic granite, marble backsplash & eat-in center island that is open to the breakfast room & living room. The 2015 addition has a large dining room that is open to the family room & sunroom with custom built ins, gas fireplace, & dry bar. The mudroom has vaulted ceilings, built in storage seating, built in cabinets/desk, & ample coat hooks. There's a large attached two car garage. Main floor master boasts a large walk in closet & master bath. The two upstairs bedrooms are large as well & have very custom features (built in bunk-beds, custom fort with port hole window, window seats, huge closets) The basement is completely finished with two additional bedrooms, full bathroom, rec area, & plenty of storage. All new systems as of 2014-2015: Zoned HVAC, electric, plumbing, roof, gutters, siding, etc.
Location
State MO
County St Louis
Area Webster Groves
Rooms
Basement Bathroom in LL, Egress Window(s), Full, Rec/Family Area, Sleeping Area, Sump Pump, Storage Space, Walk-Out Access
Interior
Interior Features Bookcases, Historic/Period Mlwk, Open Floorplan, Carpets, Special Millwork, Vaulted Ceiling, Walk-in Closet(s), Some Wood Floors
Heating Forced Air
Cooling Electric
Fireplaces Number 2
Fireplaces Type Full Masonry, Gas, Woodburning Fireplce
Fireplace Y
Appliance Dishwasher, Disposal, Front Controls on Range/Cooktop, Microwave, Gas Oven, Stainless Steel Appliance(s), Wine Cooler
Exterior
Garage true
Garage Spaces 2.0
Private Pool false
Building
Lot Description Corner Lot, Fencing, Level Lot, Streetlights
Story 1.5
Sewer Public Sewer
Water Public
Architectural Style Traditional
Level or Stories One and One Half
Structure Type Brick,Vinyl Siding
Construction Status 68
Schools
Elementary Schools Clark Elem.
Middle Schools Hixson Middle
High Schools Webster Groves High
School District Webster Groves
Others
Ownership Private
Acceptable Financing Cash Only, Conventional, VA
Listing Terms Cash Only, Conventional, VA
Special Listing Condition Owner Occupied, Renovated, None
Read Less
Want to know what your home might be worth? Contact us for a FREE valuation!

Our team is ready to help you sell your home for the highest possible price ASAP
Bought with Mary Cella






