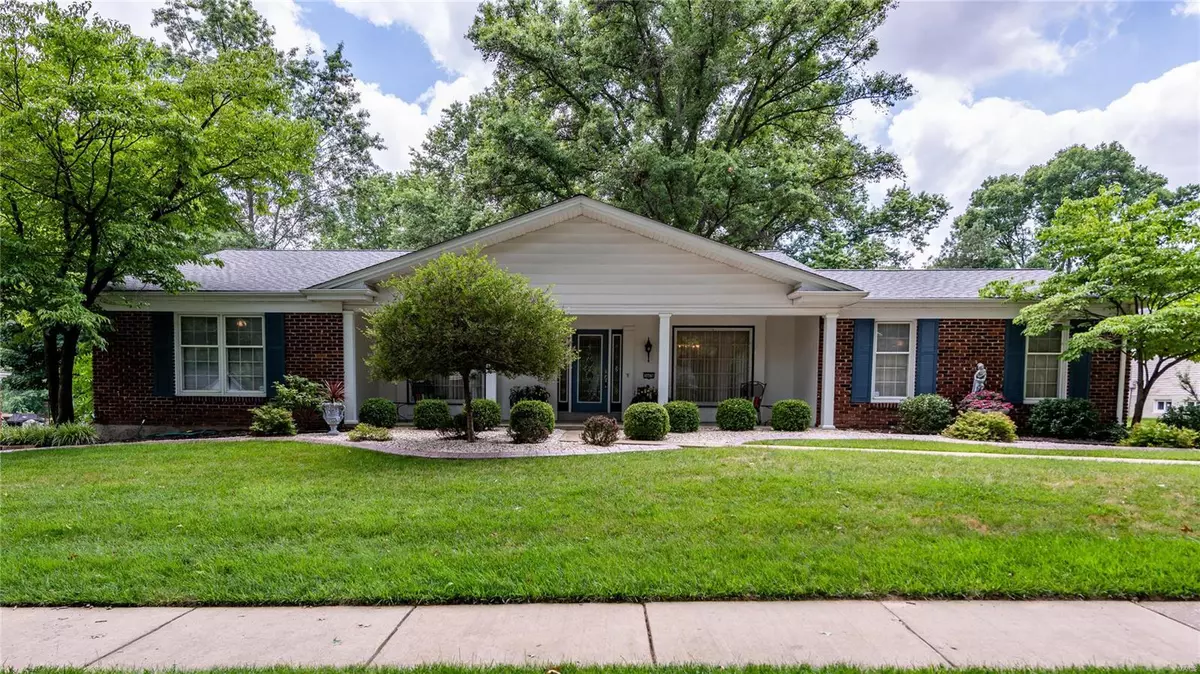$325,000
$314,900
3.2%For more information regarding the value of a property, please contact us for a free consultation.
14476 Marmont Chesterfield, MO 63017
3 Beds
3 Baths
1,792 SqFt
Key Details
Sold Price $325,000
Property Type Single Family Home
Sub Type Residential
Listing Status Sold
Purchase Type For Sale
Square Footage 1,792 sqft
Price per Sqft $181
Subdivision Ladue Park 3
MLS Listing ID 20046868
Sold Date 08/31/20
Style Ranch
Bedrooms 3
Full Baths 2
Half Baths 1
Construction Status 51
Year Built 1969
Building Age 51
Lot Size 0.417 Acres
Acres 0.417
Lot Dimensions 106X180
Property Description
Stunning brick ranch home with 2 car rear entry garage nestled in the gracious Ladue Park neighborhood. This loved family homes pride of ownership is evident with every immaculate detail. Newer roof & HVAC, Pella door, Anderson windows, Velux skylights, back yard lighting, irrigation system, the list goes on & on! The home impresses with wonderful curb appeal & an inviting covered front porch with a stunning front door. Traditional fl plan begins with a lg inviting foyer flanked by formal living & dining areas. Much of the home has wood floors. The family rm with gas fireplace opens to the covered back patio oasis, surrounded by lush landscape and a beautiful lg level backyard. Kitchen has been nicely updated with custom cabinets & granite countertops. 3 nice size bedrms, walk in closets & 2 full baths on main level. LL has a huge rec rm, additional flex rm, laundry rm & tons of work/storage space. An opportunity to move in, add your personal touch & be proud to call this home!!!
Location
State MO
County St Louis
Area Parkway Central
Rooms
Basement Concrete, Full, Partially Finished, Rec/Family Area, Sleeping Area
Interior
Interior Features Carpets, Window Treatments, Walk-in Closet(s)
Heating Forced Air
Cooling Ceiling Fan(s), Electric
Fireplaces Number 1
Fireplaces Type Gas
Fireplace Y
Appliance Dishwasher, Disposal, Electric Cooktop, Microwave, Electric Oven, Refrigerator
Exterior
Parking Features true
Garage Spaces 2.0
Private Pool false
Building
Lot Description Level Lot
Story 1
Sewer Public Sewer
Water Public
Architectural Style Traditional
Level or Stories One
Structure Type Brick
Construction Status 51
Schools
Elementary Schools Green Trails Elem.
Middle Schools Central Middle
High Schools Parkway Central High
School District Parkway C-2
Others
Ownership Private
Acceptable Financing Cash Only, Conventional, FHA
Listing Terms Cash Only, Conventional, FHA
Special Listing Condition None
Read Less
Want to know what your home might be worth? Contact us for a FREE valuation!

Our team is ready to help you sell your home for the highest possible price ASAP
Bought with Keith Kohlenhoefer






