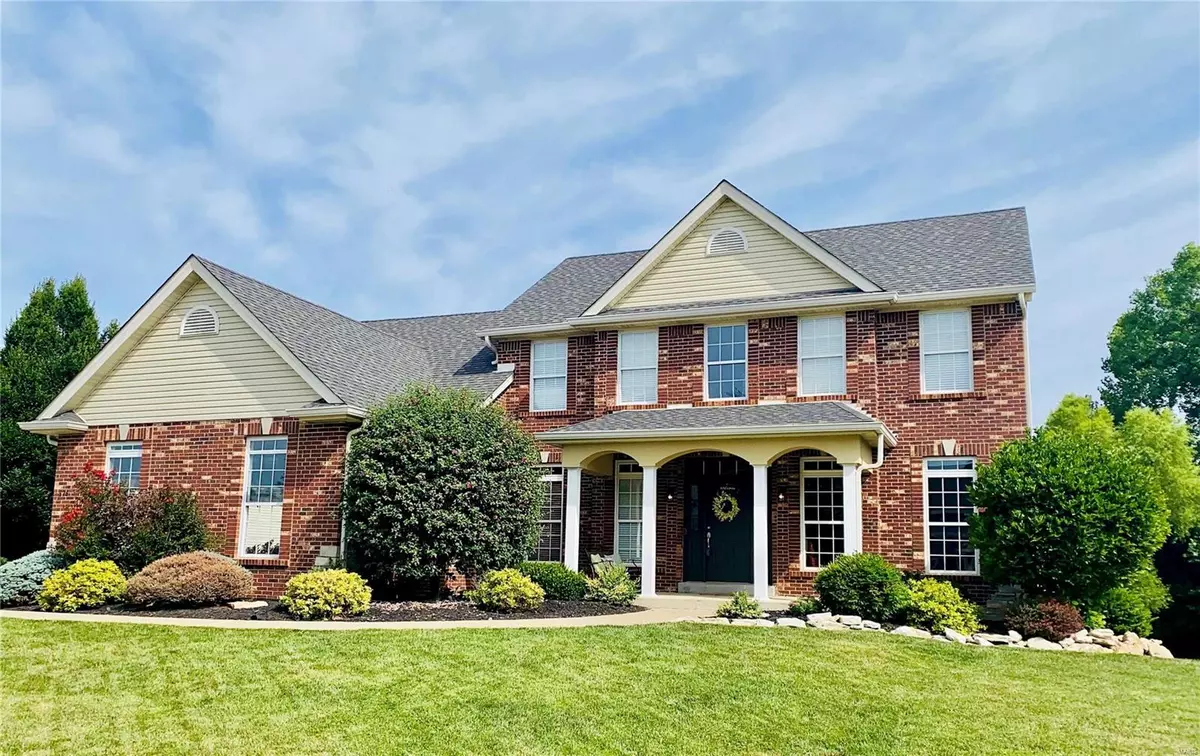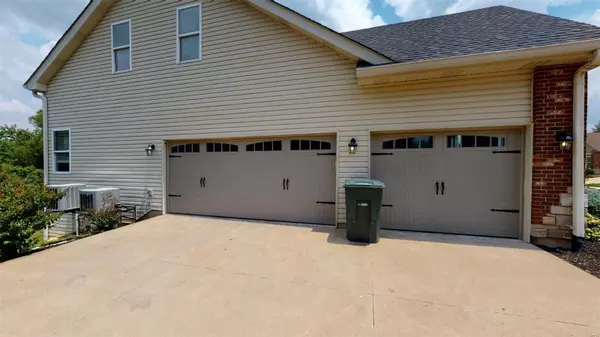$461,000
$469,900
1.9%For more information regarding the value of a property, please contact us for a free consultation.
626 Dunmore Place DR Cottleville, MO 63304
5 Beds
4 Baths
3,760 SqFt
Key Details
Sold Price $461,000
Property Type Single Family Home
Sub Type Residential
Listing Status Sold
Purchase Type For Sale
Square Footage 3,760 sqft
Price per Sqft $122
Subdivision Court At Treymore
MLS Listing ID 20044808
Sold Date 10/14/20
Style Other
Bedrooms 5
Full Baths 4
Construction Status 15
Year Built 2005
Building Age 15
Lot Size 0.350 Acres
Acres 0.35
Lot Dimensions 98x155
Property Description
This warm and welcoming home nestled on a quiet cut-de-sac street opens to a lofty 2-story foyer, formal living room, and dining/office space. Hard-wood floors lead to cozy great room with plentiful windows and gas FP. Open kitchen boasts stainless steel appliances, custom maple cabinets, granite countertops, and a fresh, barn door accessed pantry. The sunny hearth room is a family focal point. Enjoy your morning coffee or tea on the easily-accessed deck. Spacious Master Suite on second floor offers large walk-in closet, double adult height sinks, and separate tub/shower. Laundry is conveniently located between bedrooms on 2nd floor. Spacious LL rec room has newer plush carpeting, adjoining game room, full-size bathroom, & plenty of storage space. French-doors in LL lead to large patio, tranquil private woods and abundant flat yard for family fun and entertaining. Oversized, side-entry 3-car garage. Close access to Hwys, dining, shopping, and entertainment. Home Warranty included!
Location
State MO
County St Charles
Area Francis Howell
Rooms
Basement Bathroom in LL, Partially Finished, Concrete, Rec/Family Area, Walk-Out Access
Interior
Interior Features Carpets, Window Treatments, Walk-in Closet(s), Some Wood Floors
Heating Forced Air
Cooling Electric
Fireplaces Number 1
Fireplaces Type Gas
Fireplace Y
Appliance Dishwasher, Disposal, Dryer, Microwave, Gas Oven, Washer
Exterior
Parking Features true
Garage Spaces 3.0
Private Pool false
Building
Story 2
Sewer Public Sewer
Water Public
Architectural Style Traditional
Level or Stories Two
Structure Type Brick Veneer,Vinyl Siding
Construction Status 15
Schools
Elementary Schools Warren Elem.
Middle Schools Francis Howell Middle
High Schools Francis Howell Central High
School District Francis Howell R-Iii
Others
Ownership Private
Acceptable Financing Cash Only, Conventional, FHA, VA
Listing Terms Cash Only, Conventional, FHA, VA
Special Listing Condition None
Read Less
Want to know what your home might be worth? Contact us for a FREE valuation!

Our team is ready to help you sell your home for the highest possible price ASAP
Bought with Damian Gerard





