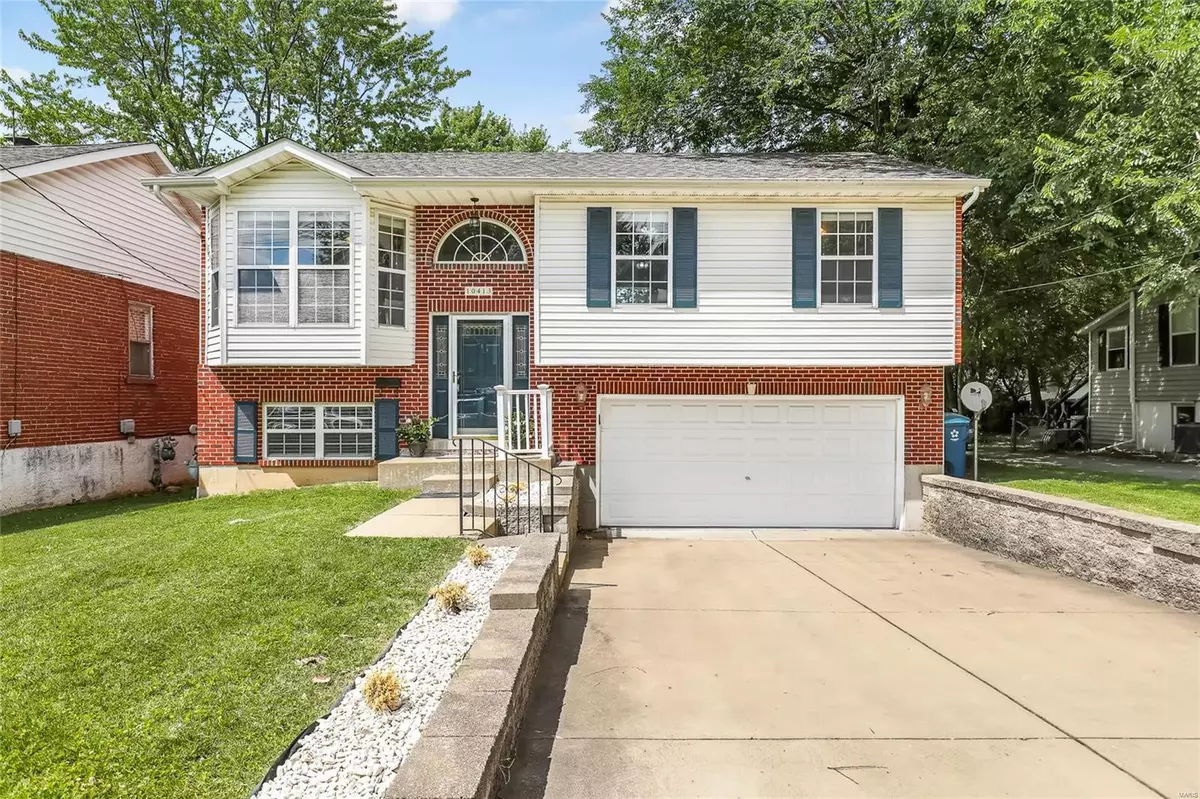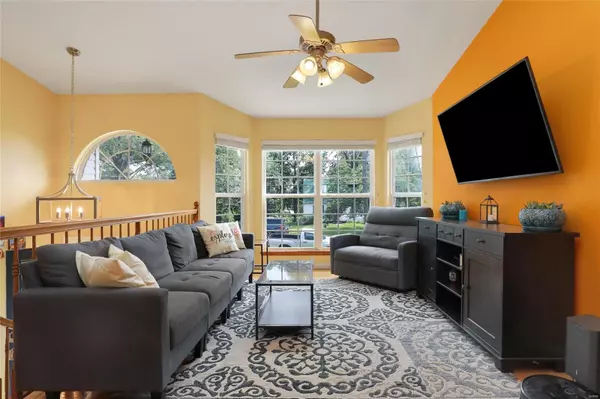$181,000
$172,000
5.2%For more information regarding the value of a property, please contact us for a free consultation.
10413 Oak AVE St Louis, MO 63114
3 Beds
3 Baths
1,598 SqFt
Key Details
Sold Price $181,000
Property Type Single Family Home
Sub Type Residential
Listing Status Sold
Purchase Type For Sale
Square Footage 1,598 sqft
Price per Sqft $113
Subdivision Forest View
MLS Listing ID 20044200
Sold Date 09/30/20
Style Split Foyer
Bedrooms 3
Full Baths 2
Half Baths 1
Construction Status 17
Year Built 2003
Building Age 17
Lot Size 8,712 Sqft
Acres 0.2
Lot Dimensions 50 x 175
Property Description
Here's your chance to own an amazing split foyer that was built in the 2003! You'll notice the amazing curb appeal as you pull up to the driveway. Vaulted ceilings in the main living areas give the space a wide open feel. Wood floors are in the kitchen, dining, and family rooms with carpeting in the three bedrooms. The kitchen has plenty of cabinet space as well as granite counter tops. A freshly painted deck is also accessible from the dining area. The lower level is tiled and makes a great space for TV lounging and entertaining. The third bathroom is on this level. The lower level also walks out to two patio areas and fire pit. This huge backyard is completely fenced in with a wooden privacy fence. It is the perfect spot to let your pets run!
Location
State MO
County St Louis
Area Ritenour
Rooms
Basement Concrete, Bathroom in LL, Full, Partially Finished, Concrete, Rec/Family Area, Walk-Out Access
Interior
Interior Features Open Floorplan, Vaulted Ceiling, Some Wood Floors
Heating Forced Air
Cooling Ceiling Fan(s), Electric
Fireplace Y
Appliance Dishwasher, Disposal, Microwave, Electric Oven
Exterior
Parking Features true
Garage Spaces 2.0
Private Pool false
Building
Lot Description Fencing, Level Lot
Sewer Public Sewer
Water Public
Architectural Style Traditional
Level or Stories Multi/Split
Structure Type Brick Veneer,Vinyl Siding
Construction Status 17
Schools
Elementary Schools Iveland Elem.
Middle Schools Hoech Middle
High Schools Ritenour Sr. High
School District Ritenour
Others
Ownership Private
Acceptable Financing Cash Only, Conventional, FHA, VA
Listing Terms Cash Only, Conventional, FHA, VA
Special Listing Condition Owner Occupied, None
Read Less
Want to know what your home might be worth? Contact us for a FREE valuation!

Our team is ready to help you sell your home for the highest possible price ASAP
Bought with Megan Baker






