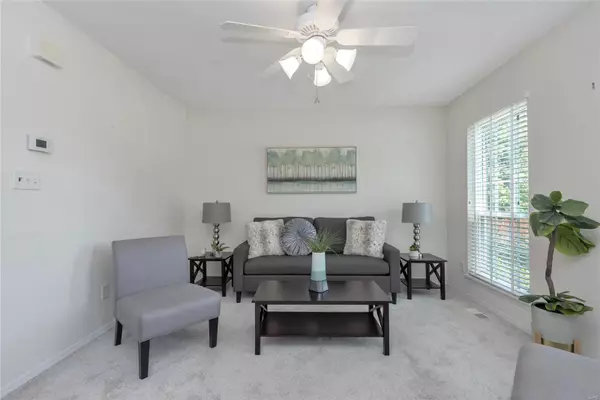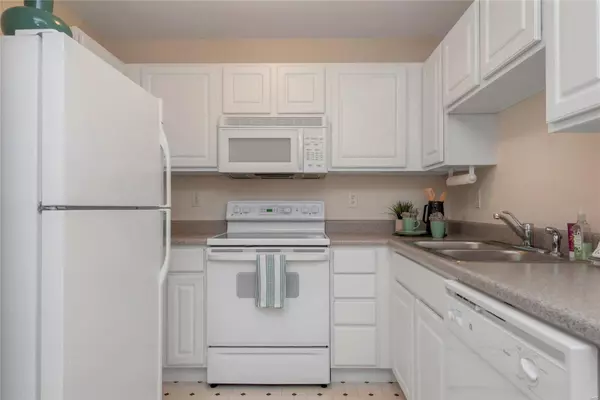$168,000
$169,900
1.1%For more information regarding the value of a property, please contact us for a free consultation.
1339 Parkview Estates Ellisville, MO 63021
2 Beds
3 Baths
1,434 SqFt
Key Details
Sold Price $168,000
Property Type Condo
Sub Type Condo/Coop/Villa
Listing Status Sold
Purchase Type For Sale
Square Footage 1,434 sqft
Price per Sqft $117
Subdivision Estates At Parkview Two The
MLS Listing ID 20041890
Sold Date 08/28/20
Style Other
Bedrooms 2
Full Baths 2
Half Baths 1
Construction Status 17
HOA Fees $210/mo
Year Built 2003
Building Age 17
Lot Size 2,178 Sqft
Acres 0.05
Lot Dimensions 20x104
Property Description
Fantastic opportunity to own a move in ready Townhome in the heart of Ellisville! Back on market at no fault of Seller! This 2 bedroom + 2.5 bath home is turn key for the most discerning buyer featuring an open floor plan, master suite, neutral colors throughout, third office space and one car garage. Walk into the bright living room with open staircase leading upstairs to 2 bedrooms including a master suite and a second full bath- perfect for guests! The open bright kitchen features custom cabinetry and white appliances with an open dining area that walks out to a private patio. A half bath and attached one car garage complete the main level. Additional features include: all new windows in 2015, new AC in 2017 and new garage floor in 2017. Dont miss out on this amazing opportunity!
Location
State MO
County St Louis
Area Marquette
Rooms
Basement Concrete, Unfinished
Interior
Interior Features Open Floorplan, Carpets, Walk-in Closet(s)
Heating Forced Air
Cooling Electric
Fireplaces Type None
Fireplace Y
Appliance Dishwasher, Dryer, Microwave, Electric Oven, Refrigerator, Washer
Exterior
Parking Features true
Garage Spaces 1.0
Amenities Available Private Laundry Hkup
Private Pool false
Building
Lot Description Level Lot, Sidewalks, Streetlights
Story 1.5
Sewer Public Sewer
Water Public
Architectural Style Traditional
Level or Stories One and One Half
Structure Type Brick
Construction Status 17
Schools
Elementary Schools Ridge Meadows Elem.
Middle Schools Selvidge Middle
High Schools Marquette Sr. High
School District Rockwood R-Vi
Others
HOA Fee Include Some Insurance,Maintenance Grounds,Snow Removal,Trash
Ownership Private
Acceptable Financing Cash Only, Conventional
Listing Terms Cash Only, Conventional
Special Listing Condition Other, None
Read Less
Want to know what your home might be worth? Contact us for a FREE valuation!

Our team is ready to help you sell your home for the highest possible price ASAP
Bought with Carolyn Malecek






