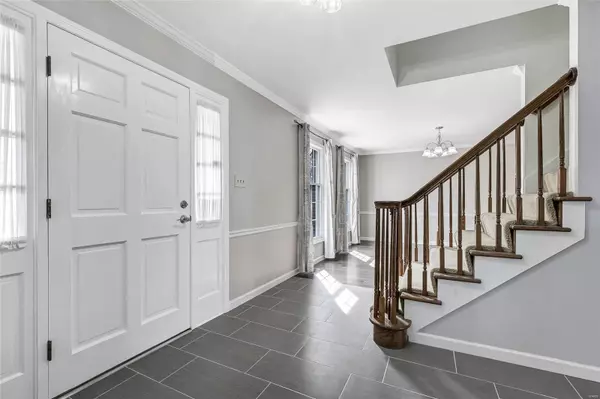$388,000
$384,900
0.8%For more information regarding the value of a property, please contact us for a free consultation.
16005 Clarkson Woods DR Chesterfield, MO 63017
4 Beds
3 Baths
2,616 SqFt
Key Details
Sold Price $388,000
Property Type Single Family Home
Sub Type Residential
Listing Status Sold
Purchase Type For Sale
Square Footage 2,616 sqft
Price per Sqft $148
Subdivision Clarkson Woods 1
MLS Listing ID 20015381
Sold Date 07/21/20
Style Other
Bedrooms 4
Full Baths 2
Half Baths 1
Construction Status 43
HOA Fees $25/ann
Year Built 1977
Building Age 43
Lot Size 0.307 Acres
Acres 0.307
Lot Dimensions 118,76 x 121,121
Property Description
This spacious 4 bedroom, 2.5 bath is a MUST SEE! You're greeted w/ updated neutral grey tones throughout. The beautiful spacious remodeled kitchen & breakfast room features a bay window and perfect for preparing meals w/ family & friends. Granite counters, center island w/ breakfast bar, crisp white cabinets, stainless-steel appliances; including a little nook for coats & bags. Newer wood floors grace the dining room, living room and family room. Flanking the wood burning fireplace are 2 sliding glass doors which lead to your large backyard, perfect for outdoor entertaining. Main floor laundry with storage. The large master bedroom also features a huge walk in closet while the remodeled master bath includes a dual sink vanity & multi jet shower! 3 additional bedrooms complete the upstairs. The unfinished basement is ready for your finishes. New roof & freshly painted shutters in 2020! Rockwood School District. Convenient Chesterfield location. Could possibly close quickly.
Location
State MO
County St Louis
Area Marquette
Rooms
Basement Concrete, Full, Concrete, Unfinished
Interior
Interior Features Open Floorplan, Carpets, Special Millwork, Window Treatments, Walk-in Closet(s), Some Wood Floors
Heating Forced Air
Cooling Ceiling Fan(s), Electric
Fireplaces Number 1
Fireplaces Type Woodburning Fireplce
Fireplace Y
Appliance Dishwasher, Disposal, Electric Oven, Stainless Steel Appliance(s)
Exterior
Parking Features true
Garage Spaces 2.0
Private Pool false
Building
Lot Description Level Lot, Sidewalks, Streetlights
Story 2
Sewer Public Sewer
Water Public
Architectural Style Traditional
Level or Stories Two
Structure Type Brick Veneer,Vinyl Siding
Construction Status 43
Schools
Elementary Schools Kehrs Mill Elem.
Middle Schools Crestview Middle
High Schools Marquette Sr. High
School District Rockwood R-Vi
Others
Ownership Private
Acceptable Financing Cash Only, Conventional, VA
Listing Terms Cash Only, Conventional, VA
Special Listing Condition None
Read Less
Want to know what your home might be worth? Contact us for a FREE valuation!

Our team is ready to help you sell your home for the highest possible price ASAP
Bought with Peter Lu






