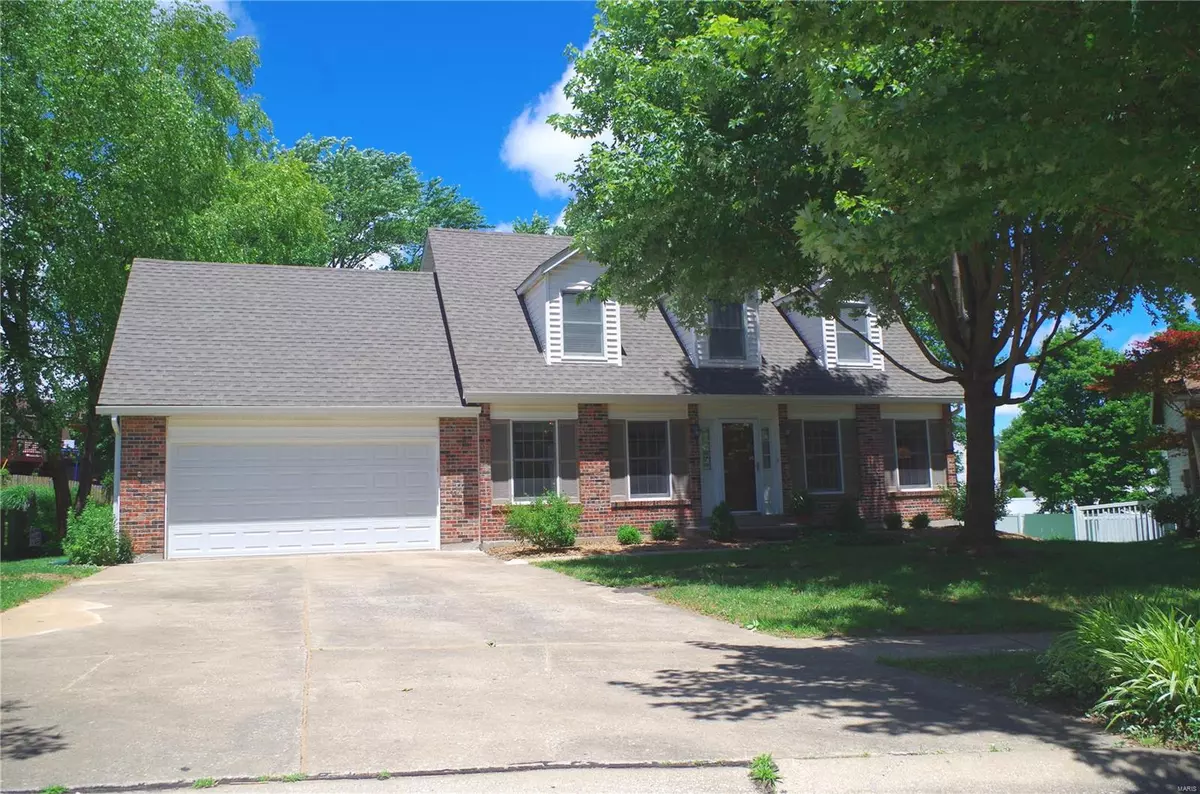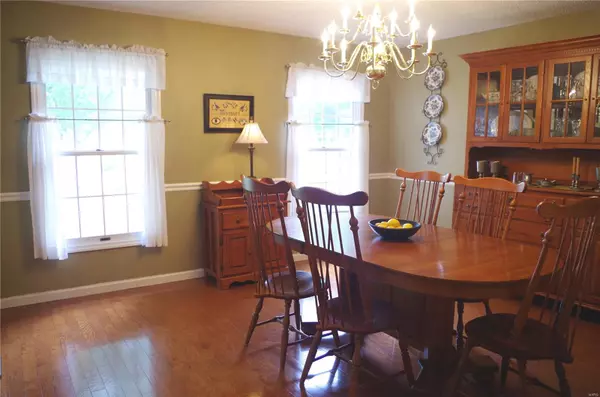$240,000
$224,000
7.1%For more information regarding the value of a property, please contact us for a free consultation.
1009 Pinecone Florissant, MO 63031
3 Beds
3 Baths
1,821 SqFt
Key Details
Sold Price $240,000
Property Type Single Family Home
Sub Type Residential
Listing Status Sold
Purchase Type For Sale
Square Footage 1,821 sqft
Price per Sqft $131
Subdivision Riverwood Trails 1 & 3 Lts 45
MLS Listing ID 20039786
Sold Date 08/13/20
Style Other
Bedrooms 3
Full Baths 2
Half Baths 1
Construction Status 38
HOA Fees $12/ann
Year Built 1982
Building Age 38
Lot Size 0.380 Acres
Acres 0.38
Lot Dimensions 84 x 156
Property Description
Beautifully cared for cape cod style home loaded with updates! Located on quiet cul de sac on enhanced/Xtra large lot. 2019 New roof, gutters. Gleaming hardwood floors throughout main level. Entry foyer is flanked by formal living and dining rooms. Living room opens to large family room w/bookcase/desk alcove, ceiling fan, large picture window. Updated half bath w/adult height vanity. Kitchen has updated appliances and granite countertops, bay window, walk in pantry, extended cabinetry “U” shape w/pullout drawers. Master has dormer window, dbl closets, updated full bath w/tub shower. Large 2nd bedroom & 3rd bedroom has dormer alcoves, built in bookcases. Finished lower level has rec room and office/den. Plenty of storage w/shelving & workbench. Oversized 2 car garage 27 1/2 ' deep w/cabinets, workbench, service door, insulated door. Delightful, expanded backyard with aggregate patio, walkway. One year HSA included. One look and you’ll call this home!
Location
State MO
County St Louis
Area Hazelwood West
Rooms
Basement Full, Partially Finished, Concrete, Sump Pump
Interior
Interior Features Center Hall Plan, Open Floorplan, Carpets, Special Millwork, Window Treatments, Some Wood Floors
Heating Forced Air
Cooling Ceiling Fan(s), Electric
Fireplace Y
Appliance Dishwasher, Disposal, Microwave, Electric Oven
Exterior
Parking Features true
Garage Spaces 2.0
Amenities Available Underground Utilities, Workshop Area
Private Pool false
Building
Story 1.5
Sewer Public Sewer
Water Public
Architectural Style Traditional
Level or Stories One and One Half
Structure Type Brick Veneer
Construction Status 38
Schools
Elementary Schools Russell Elem.
Middle Schools West Middle
High Schools Hazelwood West High
School District Hazelwood
Others
Ownership Private
Acceptable Financing Cash Only, Conventional, FHA, VA
Listing Terms Cash Only, Conventional, FHA, VA
Special Listing Condition None
Read Less
Want to know what your home might be worth? Contact us for a FREE valuation!

Our team is ready to help you sell your home for the highest possible price ASAP
Bought with Tara Herron






