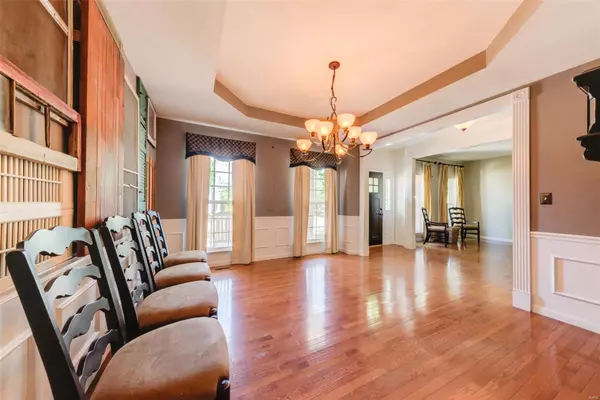$325,000
$320,000
1.6%For more information regarding the value of a property, please contact us for a free consultation.
105 Snake River DR Dardenne Prairie, MO 63368
4 Beds
3 Baths
3,024 SqFt
Key Details
Sold Price $325,000
Property Type Single Family Home
Sub Type Residential
Listing Status Sold
Purchase Type For Sale
Square Footage 3,024 sqft
Price per Sqft $107
Subdivision Vlgs At Dardenne Lewis & Clark Village
MLS Listing ID 20041183
Sold Date 07/21/20
Style Other
Bedrooms 4
Full Baths 2
Half Baths 1
Construction Status 18
HOA Fees $36/ann
Year Built 2002
Building Age 18
Lot Size 10,019 Sqft
Acres 0.23
Lot Dimensions .23
Property Description
Great opportunity to live in popular Lewis & Clark Village where the avg sale price for a 2 sty home exceeds $375,000! Home sits on a beautiful, level lot that backs to trees. Lovely exterior elevation & lg covered front porch. Interior entry is flanked by private office & formal dining. Dining rm features tray ceiling & chair rail. Main level offers 9’ ceilings & hardwd flooring in entry, office, dining & family rms. Dynamite kitchen w/ nice cabinetry, plenty of counter space, center island, lg walk in pantry & custom backsplash. Family rm offers w/b fireplace & windows trimmed in beautiful molding. Upstairs offers great sized master suite w/ lg walk in closet & lux master bath. Secondary bedrms are above average size & share a hall bath. All of these rms need paint and new flooring. Full unfinished basement with rough in bath. Subdivision offers 3 pools, tennis, clubhouse, lakes. Easy access to 364 & 40/64. This is a PHENOMENAL buy for someone looking to build a little sweat equity.
Location
State MO
County St Charles
Area Fort Zumwalt West
Rooms
Basement Full, Bath/Stubbed, Sump Pump
Interior
Interior Features High Ceilings, Special Millwork, Window Treatments, Walk-in Closet(s), Some Wood Floors
Heating Dual, Forced Air, Zoned
Cooling Ceiling Fan(s), Electric, Dual
Fireplaces Number 1
Fireplaces Type Woodburning Fireplce
Fireplace Y
Appliance Dishwasher, Disposal, Microwave, Gas Oven
Exterior
Parking Features true
Garage Spaces 2.0
Amenities Available Pool, Tennis Court(s), Clubhouse, Underground Utilities
Private Pool false
Building
Lot Description Backs to Trees/Woods, Cul-De-Sac, Fencing, Level Lot, Streetlights
Story 2
Sewer Public Sewer
Water Public
Architectural Style Traditional
Level or Stories Two
Structure Type Brick Veneer,Frame,Vinyl Siding
Construction Status 18
Schools
Elementary Schools Ostmann Elem.
Middle Schools Ft. Zumwalt West Middle
High Schools Ft. Zumwalt West High
School District Ft. Zumwalt R-Ii
Others
Ownership Private
Acceptable Financing Cash Only, Conventional, FHA, VA
Listing Terms Cash Only, Conventional, FHA, VA
Special Listing Condition None
Read Less
Want to know what your home might be worth? Contact us for a FREE valuation!

Our team is ready to help you sell your home for the highest possible price ASAP
Bought with Ellen Huls






