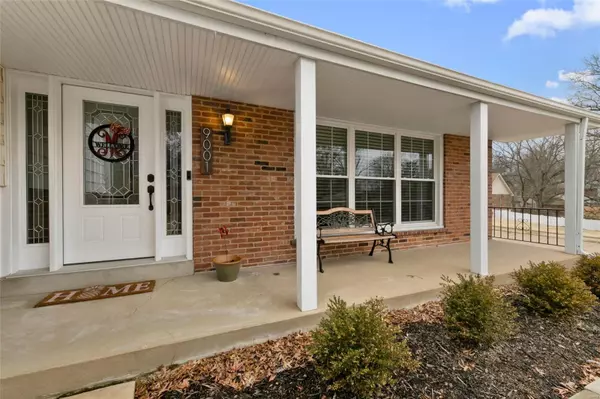$383,000
$360,000
6.4%For more information regarding the value of a property, please contact us for a free consultation.
9001 Maple Grove St Louis, MO 63126
4 Beds
3 Baths
2,304 SqFt
Key Details
Sold Price $383,000
Property Type Single Family Home
Sub Type Residential
Listing Status Sold
Purchase Type For Sale
Square Footage 2,304 sqft
Price per Sqft $166
Subdivision South Crestwood Gardens Add 3
MLS Listing ID 20005709
Sold Date 03/10/20
Style Other
Bedrooms 4
Full Baths 3
Construction Status 59
Year Built 1961
Building Age 59
Lot Size 0.273 Acres
Acres 0.273
Lot Dimensions 85x143
Property Description
OPEN HOUSE CANCELED!!! 2304 sq ft of living space! NOTHING left to do but move in! 4 bedroom multi-level home has 3 FULL baths & an oversized 2 car garage. Newer windows, AC (2) Dual zone, Furnace, Stone patio, flooring, kitchen, bathrooms, etc ! Beautiful wood floors guide you through this gorgeous, open floor plan. Tiled kitchen & baths give it the modern look alongside the neutral paints chosen & updated fixtures. BEAUTIFUL kitchen has Stainless steel appliances, solid surface counters & plenty of cabinets. It also lets you look into the dining area and circle around to living room. SO MUCH NATURAL LIGHT pours throughout each level of this home making it feel so inviting. 2nd floor laundry. LL bedroom is situated near a full bath. Family room with FP w/easy access to walk out. Backyard is fully fenced with privacy fencing for a true oasis. Newer Shed for additional storage and hot tub stays 'AS-IS' (working) It's your turn to make memories here! WALKING DISTANCE TO CRESTWOOD PARK!
Location
State MO
County St Louis
Area Lindbergh
Rooms
Basement Bathroom in LL, Fireplace in LL, Rec/Family Area, Sump Pump, Walk-Out Access
Interior
Interior Features Open Floorplan, Carpets, Walk-in Closet(s), Some Wood Floors
Heating Forced Air, Zoned
Cooling Ceiling Fan(s), Electric, Dual
Fireplaces Number 1
Fireplaces Type Woodburning Fireplce
Fireplace Y
Appliance Dishwasher, Disposal, Microwave, Electric Oven, Stainless Steel Appliance(s)
Exterior
Garage true
Garage Spaces 2.0
Waterfront false
Private Pool false
Building
Lot Description Corner Lot, Fencing, Streetlights
Sewer Public Sewer
Water Public
Architectural Style Traditional
Level or Stories Multi/Split
Structure Type Brick Veneer,Vinyl Siding
Construction Status 59
Schools
Elementary Schools Long Elem.
Middle Schools Truman Middle School
High Schools Lindbergh Sr. High
School District Lindbergh Schools
Others
Ownership Private
Acceptable Financing Cash Only, Conventional, FHA, VA
Listing Terms Cash Only, Conventional, FHA, VA
Special Listing Condition None
Read Less
Want to know what your home might be worth? Contact us for a FREE valuation!

Our team is ready to help you sell your home for the highest possible price ASAP
Bought with Allison Pipkins






