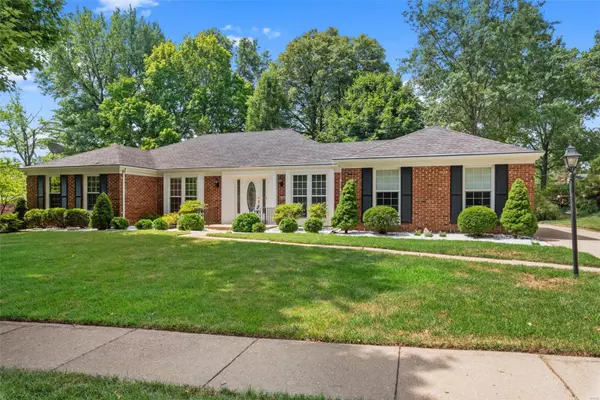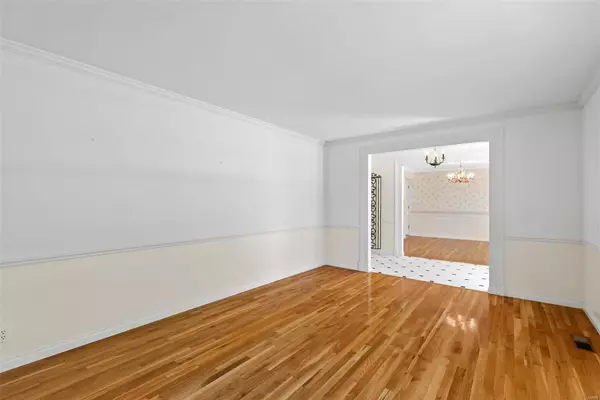$300,000
$285,000
5.3%For more information regarding the value of a property, please contact us for a free consultation.
14464 Marmont DR Chesterfield, MO 63017
3 Beds
2 Baths
1,776 SqFt
Key Details
Sold Price $300,000
Property Type Single Family Home
Sub Type Residential
Listing Status Sold
Purchase Type For Sale
Square Footage 1,776 sqft
Price per Sqft $168
Subdivision Ladue Park 3
MLS Listing ID 20038874
Sold Date 08/14/20
Style Ranch
Bedrooms 3
Full Baths 2
Year Built 1969
Lot Size 0.421 Acres
Acres 0.421
Lot Dimensions 124/0061-186/175
Property Description
Handsome Mid Century Brick Ranch in Chesterfield Mo. 3 bedroom, 2 bath, rear entry oversize garage. Beautiful Park like yard with patio. wood floors, walk-in closets , fireplace. Nice Concrete Driveway, roof & gutter guards 2011, vinyl windows, updated electrical, professional landscaping and sprinkler system.( Current back flow test available.) Extra insulation was added in the attic. This home has been well maintained over the years. This is a RARE Opportunity in the Ladue Park neighborhood to buy such a Handsome home. Home Warranty Fidelity National provided by the seller. Run don't walk and bring your checkbook!
Location
State MO
County St Louis
Area Parkway Central
Rooms
Basement Full, Unfinished
Interior
Interior Features Center Hall Plan, Special Millwork, Walk-in Closet(s), Some Wood Floors
Heating Forced Air
Cooling Electric
Fireplaces Number 1
Fireplaces Type Full Masonry
Fireplace Y
Appliance Dishwasher, Disposal, Double Oven, Dryer, Microwave
Exterior
Parking Features true
Garage Spaces 2.0
Private Pool false
Building
Lot Description Level Lot
Story 1
Sewer Public Sewer
Water Public
Architectural Style Traditional
Level or Stories One
Structure Type Brick
Schools
Elementary Schools Green Trails Elem.
Middle Schools Central Middle
High Schools Parkway Central High
School District Parkway C-2
Others
Ownership Private
Acceptable Financing Cash Only, Conventional
Listing Terms Cash Only, Conventional
Special Listing Condition None
Read Less
Want to know what your home might be worth? Contact us for a FREE valuation!

Our team is ready to help you sell your home for the highest possible price ASAP
Bought with Thomas King






