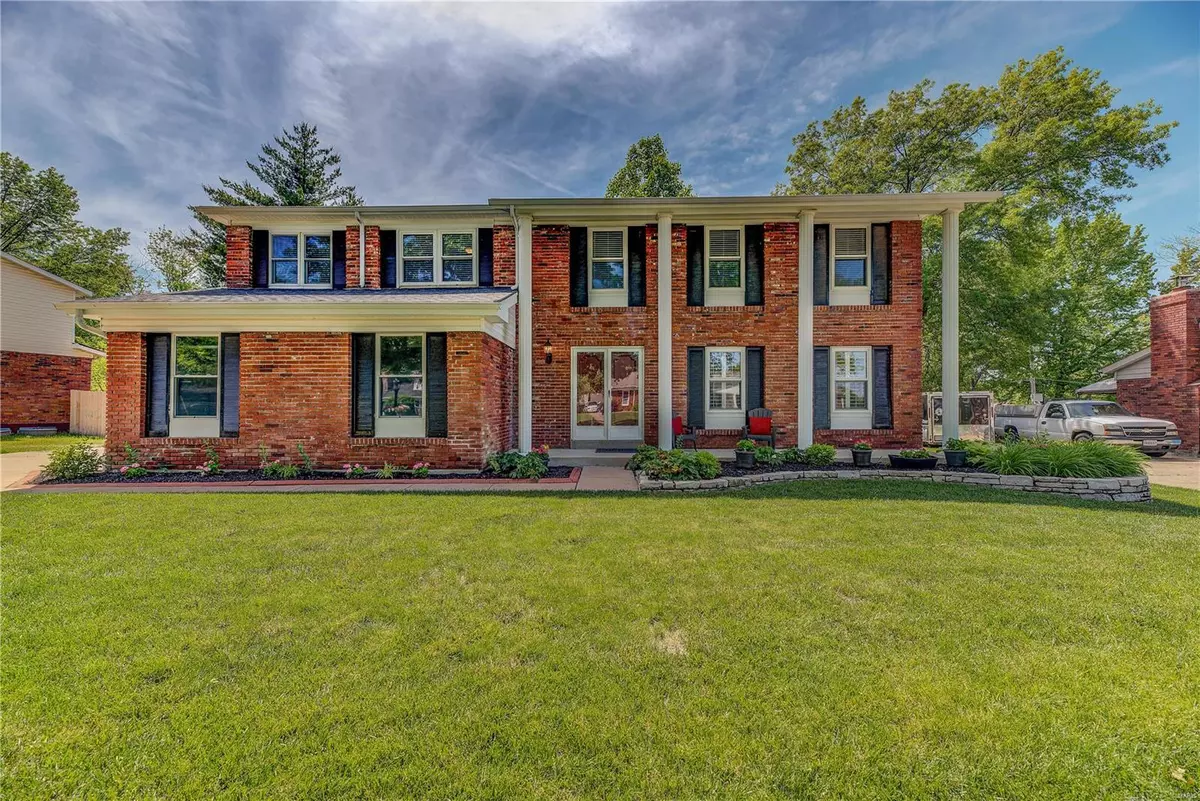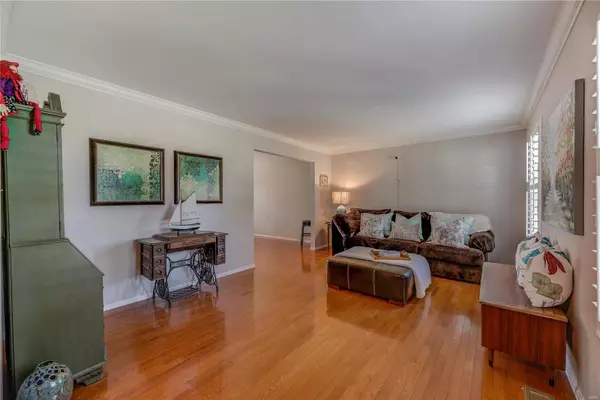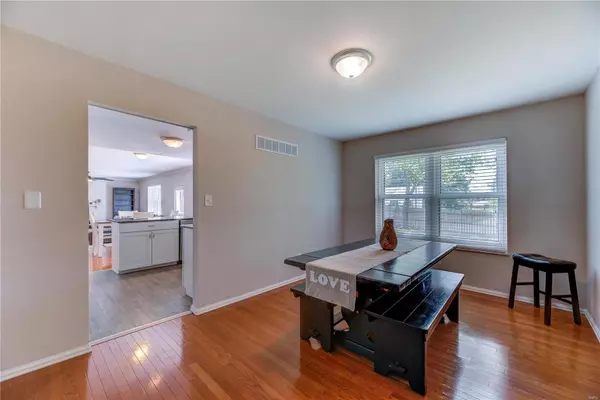$329,500
$329,500
For more information regarding the value of a property, please contact us for a free consultation.
360 Lafayette CT Ellisville, MO 63011
4 Beds
3 Baths
3,016 SqFt
Key Details
Sold Price $329,500
Property Type Single Family Home
Sub Type Residential
Listing Status Sold
Purchase Type For Sale
Square Footage 3,016 sqft
Price per Sqft $109
Subdivision Lafayette Manor
MLS Listing ID 20035718
Sold Date 08/10/20
Style Other
Bedrooms 4
Full Baths 2
Half Baths 1
Construction Status 48
Year Built 1972
Building Age 48
Lot Size 0.299 Acres
Acres 0.299
Lot Dimensions 95x137
Property Description
Beautiful 2 story brick home with 5+ bedrooms and 2 1/2 baths, sits on a nicely landscaped, cul-de-sac lot with mature trees. The newer roof, soffits, gutters & vinyl windows complete the outside. Inside offers a comfortable living environment with a wood burning fireplace, crown moldings, plantation blinds & wood floors from foyer into formal living room. The large kitchen offers newer, stainless appliances, granite counters, tile backsplash, breakfast bar & pantry. Huge master bedroom suite with walk-in California closet & updated bathroom with double vanity. The professionally planed finished lower level includes large, wired rec-room with recessed lighting, possible bedroom, and office w built-in bookcases & file drawers. Other features include, breakfast room, zoned HVAC, side entry garage & the large fenced backyard will accommodate RV or boat parking. Also, no HOA fees, frontload washer & dryer included in sale! Local award winning Lafayette high school/ Rockwood district!
Location
State MO
County St Louis
Area Lafayette
Rooms
Basement Full, Partially Finished, Concrete, Rec/Family Area, Sleeping Area
Interior
Interior Features Bookcases, Open Floorplan, Carpets, Special Millwork, Window Treatments, Walk-in Closet(s)
Heating Forced Air
Cooling Ceiling Fan(s), Electric
Fireplaces Number 1
Fireplaces Type Full Masonry, Woodburning Fireplce
Fireplace Y
Appliance Dishwasher, Disposal, Electric Cooktop, Microwave, Electric Oven
Exterior
Parking Features true
Garage Spaces 2.0
Amenities Available Underground Utilities
Private Pool false
Building
Lot Description Cul-De-Sac, Fencing, Level Lot, Sidewalks, Streetlights, Wood Fence
Story 2
Sewer Public Sewer
Water Public
Architectural Style Traditional
Level or Stories Two
Structure Type Brick,Vinyl Siding
Construction Status 48
Schools
Elementary Schools Ellisville Elem.
Middle Schools Crestview Middle
High Schools Lafayette Sr. High
School District Rockwood R-Vi
Others
Ownership Private
Acceptable Financing Cash Only, Conventional, FHA, VA
Listing Terms Cash Only, Conventional, FHA, VA
Special Listing Condition None
Read Less
Want to know what your home might be worth? Contact us for a FREE valuation!

Our team is ready to help you sell your home for the highest possible price ASAP
Bought with Damian Gerard






