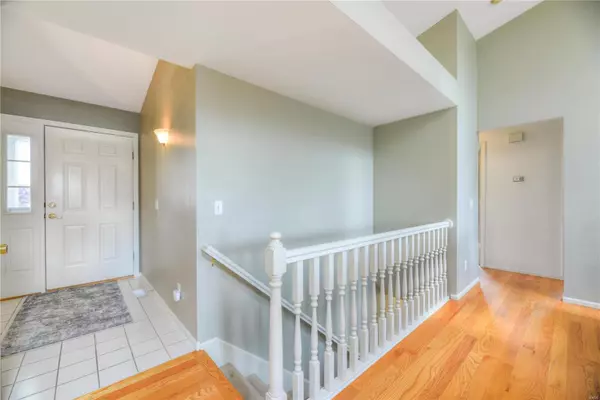$281,000
$279,900
0.4%For more information regarding the value of a property, please contact us for a free consultation.
2 Parrish CT Dardenne Prairie, MO 63368
3 Beds
2 Baths
2,653 SqFt
Key Details
Sold Price $281,000
Property Type Single Family Home
Sub Type Residential
Listing Status Sold
Purchase Type For Sale
Square Footage 2,653 sqft
Price per Sqft $105
Subdivision Canvas Cove
MLS Listing ID 20035989
Sold Date 07/22/20
Style Ranch
Bedrooms 3
Full Baths 2
Construction Status 24
Year Built 1996
Building Age 24
Lot Size 0.330 Acres
Acres 0.33
Lot Dimensions 120 x 104 x 150 x 90
Property Description
Beautiful curb appeal greets you, with a large ranch home, three car garage and walkout lower
level onto a spacious backyard. Convenient one floor living, open floor plan, three bedrooms
and main floor laundry room. Natural hardwood floors throughout the living areas, vaulted
ceilings,skylights and neutral colors. The separate dining room connects to a large kitchen with
stainless steel appliances. Eat in the kitchen or access the deck through the french doors and
enjoy outdoor dining.A spacious master bedroom suite is a quiet retreat. The master bath
features double sinks, separate shower and soaking tub. The walk-in closet provides ample
storage. Two bedrooms and a hall bath complete the main level. The lower level can be the
creation of your dreams starting with a rough- in bath, sliding glass window and walk out sliding
door all fundamentals to finish into your favorite space. This could be your forever home.
Location
State MO
County St Charles
Area Fort Zumwalt West
Rooms
Basement Egress Window(s), Full, Partially Finished, Bath/Stubbed, Sump Pump, Walk-Out Access
Interior
Interior Features Vaulted Ceiling
Heating Forced Air
Cooling Electric
Fireplaces Type None
Fireplace Y
Appliance Dishwasher, Disposal, Microwave, Electric Oven, Stainless Steel Appliance(s)
Exterior
Parking Features true
Garage Spaces 3.0
Amenities Available Underground Utilities
Private Pool false
Building
Lot Description Corner Lot, Cul-De-Sac, Level Lot
Story 1
Sewer Public Sewer
Water Public
Architectural Style Traditional
Level or Stories One
Structure Type Vinyl Siding
Construction Status 24
Schools
Elementary Schools Ostmann Elem.
Middle Schools Ft. Zumwalt West Middle
High Schools Ft. Zumwalt West High
School District Ft. Zumwalt R-Ii
Others
Ownership Private
Acceptable Financing Cash Only, Conventional, FHA, VA
Listing Terms Cash Only, Conventional, FHA, VA
Special Listing Condition None
Read Less
Want to know what your home might be worth? Contact us for a FREE valuation!

Our team is ready to help you sell your home for the highest possible price ASAP
Bought with Patricia Ryan






