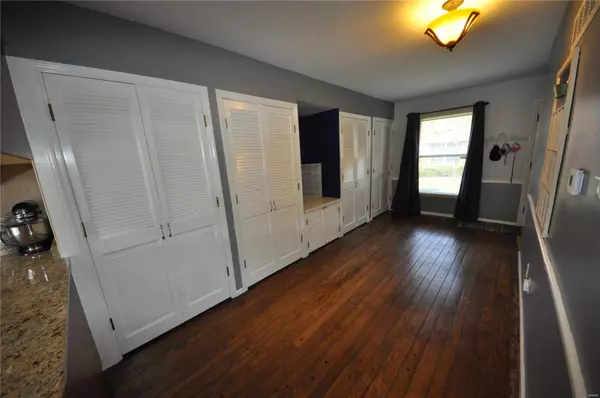$155,000
$155,000
For more information regarding the value of a property, please contact us for a free consultation.
13495 Coliseum DR Chesterfield, MO 63017
3 Beds
3 Baths
2,300 SqFt
Key Details
Sold Price $155,000
Property Type Condo
Sub Type Condo/Coop/Villa
Listing Status Sold
Purchase Type For Sale
Square Footage 2,300 sqft
Price per Sqft $67
Subdivision Forum West Condo Sec Ii
MLS Listing ID 20010409
Sold Date 03/30/20
Style Townhouse
Bedrooms 3
Full Baths 2
Half Baths 1
Construction Status 49
HOA Fees $425/mo
Year Built 1971
Building Age 49
Lot Size 3,006 Sqft
Acres 0.069
Property Description
Welcome to 13495 Coliseum Drive... this is one of the largest units in the complex. This spacious condo features 3 bedrooms and 2.5 baths with plenty of room for entertaining in the 2300 square feet of living space that it has to offer. Two covered parking spaces are located just outside your finished lower level. Kitchen and Breakfast room area you will find lots of cabinets and built in storage pantries, solid surface counter tops and a walkout door that will take you to your large private deck. Formal Dining room also has a door that walks out onto the deck. The master bedroom suite has a super-sized walk in closet, and a sitting room in addition to the already large bedroom space and master bath. Complex features an in ground swimming pool and clubhouse. The location is convenient to shopping, restaurants, award winning Parkway schools, and public transportation. DON'T MISS OUT ON THIS ONE, SCHEDULE YOUR APPOINTMENT TODAY.
Location
State MO
County St Louis
Area Parkway Central
Rooms
Basement Partially Finished, Concrete, Walk-Out Access
Interior
Interior Features Bookcases, High Ceilings, Carpets, Window Treatments, Walk-in Closet(s), Some Wood Floors
Heating Forced Air
Cooling Electric
Fireplaces Type None
Fireplace Y
Appliance Dishwasher, Disposal, Dryer, Microwave, Electric Oven, Refrigerator
Exterior
Parking Features false
Amenities Available Clubhouse, In Ground Pool
Private Pool false
Building
Lot Description Sidewalks
Story 2
Sewer Public Sewer
Water Public
Architectural Style Traditional
Level or Stories Two
Structure Type Abestos,Brick Veneer
Construction Status 49
Schools
Elementary Schools River Bend Elem.
Middle Schools Central Middle
High Schools Parkway Central High
School District Parkway C-2
Others
HOA Fee Include Clubhouse,Some Insurance,Maintenance Grounds,Parking,Pool,Sewer,Snow Removal,Trash,Water
Ownership Private
Acceptable Financing Cash Only, Conventional
Listing Terms Cash Only, Conventional
Special Listing Condition Owner Occupied, None
Read Less
Want to know what your home might be worth? Contact us for a FREE valuation!

Our team is ready to help you sell your home for the highest possible price ASAP
Bought with Matt Becker






