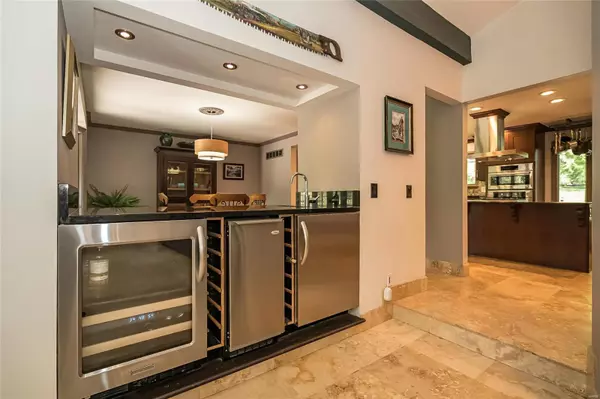$560,000
$548,000
2.2%For more information regarding the value of a property, please contact us for a free consultation.
12 Greenbank Chesterfield, MO 63005
3 Beds
3 Baths
2,514 SqFt
Key Details
Sold Price $560,000
Property Type Single Family Home
Sub Type Residential
Listing Status Sold
Purchase Type For Sale
Square Footage 2,514 sqft
Price per Sqft $222
Subdivision Forest Hills Club Estates Area 1
MLS Listing ID 20033800
Sold Date 06/26/20
Style Ranch
Bedrooms 3
Full Baths 3
Construction Status 53
Year Built 1967
Building Age 53
Lot Size 1.250 Acres
Acres 1.25
Lot Dimensions 161 X IRR
Property Description
Just in time for summer, this sprawling ranch in Forest Hills will make you feel like you are living in a resort! Travertine floors from the foyer, through the great room, kitchen and dining room. Spectacular kitchen with 5 burner gas cooktop, hood, high end stainless steel appliances, granite, custom soft close doors and pull outs to make life easy! Help yourself at the custom wet bar where you will find an ice maker, wine cooler and beverage fridge. The greatroom opens to a beautiful party patio and saltwater pool with special touches - fountains & a splash pad for play or catching rays! Gather round a contemporary gas fireplace take the chill off, celebrate the holidays, make your memories here! The master suite has 2 walk in closets, a sitting area, private slider to the pool deck. MBR dual sinks, floating vanity, frameless shower. Hall bath has access to pool deck. You'll find Grohe, Pella, Bosch, AKDY and many more top of the line brands making this home one of a kind!
Location
State MO
County St Louis
Area Marquette
Rooms
Basement Partial, Concrete, Unfinished
Interior
Interior Features Bookcases, Cathedral Ceiling(s), Carpets, Vaulted Ceiling, Walk-in Closet(s), Wet Bar, Some Wood Floors
Heating Forced Air, Zoned
Cooling Electric, Zoned
Fireplaces Number 1
Fireplaces Type Gas
Fireplace Y
Appliance Central Vacuum, Dishwasher, Gas Cooktop, Microwave, Range Hood, Stainless Steel Appliance(s), Wall Oven, Wine Cooler
Exterior
Parking Features true
Garage Spaces 2.0
Amenities Available Private Inground Pool
Private Pool true
Building
Lot Description Backs to Trees/Woods, Fencing, Level Lot
Story 1
Sewer Public Sewer
Water Public
Architectural Style Traditional, Other
Level or Stories One
Structure Type Brick Veneer,Cedar,Stucco
Construction Status 53
Schools
Elementary Schools Ellisville Elem.
Middle Schools Crestview Middle
High Schools Marquette Sr. High
School District Rockwood R-Vi
Others
Ownership Private
Acceptable Financing Cash Only, Conventional, VA
Listing Terms Cash Only, Conventional, VA
Special Listing Condition None
Read Less
Want to know what your home might be worth? Contact us for a FREE valuation!

Our team is ready to help you sell your home for the highest possible price ASAP
Bought with Lucy McCormac






