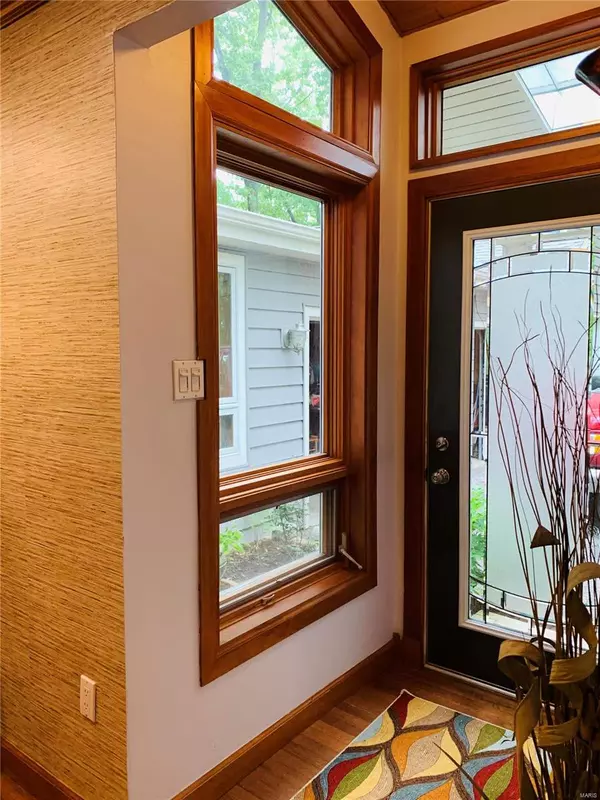$350,000
$350,000
For more information regarding the value of a property, please contact us for a free consultation.
1187 Briar Patch RD Ellisville, MO 63021
4 Beds
3 Baths
3,262 SqFt
Key Details
Sold Price $350,000
Property Type Single Family Home
Sub Type Residential
Listing Status Sold
Purchase Type For Sale
Square Footage 3,262 sqft
Price per Sqft $107
Subdivision Nicholas Destrehan Estate
MLS Listing ID 20033328
Sold Date 06/29/20
Style Ranch
Bedrooms 4
Full Baths 3
Construction Status 44
HOA Fees $20/ann
Year Built 1976
Building Age 44
Lot Size 3.640 Acres
Acres 3.64
Lot Dimensions xx x xx
Property Description
Have you been searching for privacy but want to remain near the amenities of civilization? Then 1187 Briar Patch Road may be the secret hideaway you want. Some of the wonderful features in this well maintained home include: 4 bedrooms - one with a Murphy bed, Master Bedroom Suite, 3 full baths, a conservatory with 6 chandeliers, a sauna, an eat-in kitchen, separate dining area with built-in storage, large family room, spiral staircase, some Pella windows and doors, skylights, hardwood floors, 3 fireplaces/stoves, and a partially finished walk-out lower level. A multi-level deck off the dining area opens to the wooded yard that sits atop a beautiful hill in Ellisville; the deck off the Master Bedroom lets you enjoy a quiet morning or evening retreat just steps from a covered patio. Plenty of storage, separate laundry room, 4 attached garage spaces, and a shed, all on 3.64 acres in the Blue Ribbon and AAA rated Rockwood School District.
Location
State MO
County St Louis
Area Marquette
Rooms
Basement Concrete, Bathroom in LL, Fireplace in LL, Full, Partially Finished, Concrete, Walk-Out Access
Interior
Interior Features Carpets, Some Wood Floors
Heating Forced Air
Cooling Ceiling Fan(s), Electric
Fireplaces Number 3
Fireplaces Type Freestanding/Stove, Woodburning Fireplce
Fireplace Y
Appliance Dishwasher, Disposal, Electric Cooktop, Microwave
Exterior
Parking Features true
Garage Spaces 4.0
Amenities Available Sauna, Underground Utilities
Private Pool false
Building
Lot Description Wooded
Story 1
Sewer Septic Tank
Water Well
Architectural Style Traditional
Level or Stories One
Structure Type Brick Veneer,Frame,Vinyl Siding
Construction Status 44
Schools
Elementary Schools Ridge Meadows Elem.
Middle Schools Selvidge Middle
High Schools Marquette Sr. High
School District Rockwood R-Vi
Others
Ownership Private
Acceptable Financing Cash Only, Conventional, FHA, VA
Listing Terms Cash Only, Conventional, FHA, VA
Special Listing Condition Owner Occupied, None
Read Less
Want to know what your home might be worth? Contact us for a FREE valuation!

Our team is ready to help you sell your home for the highest possible price ASAP
Bought with Anthony Timme





