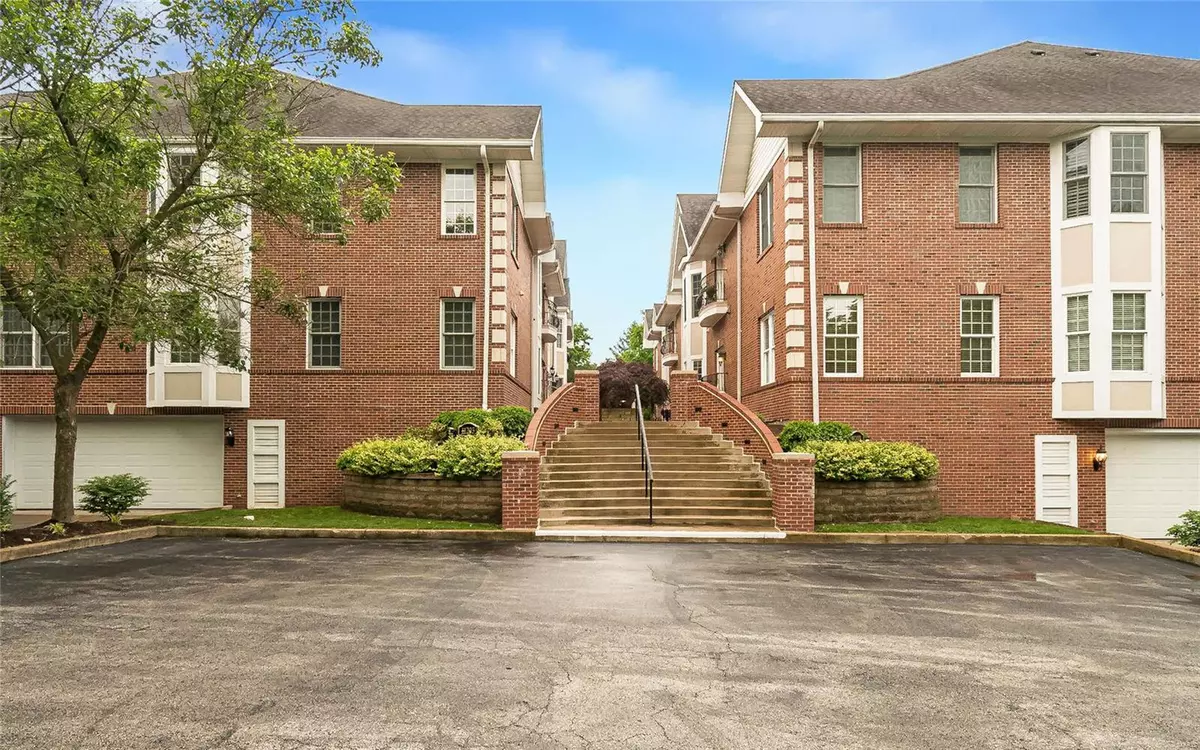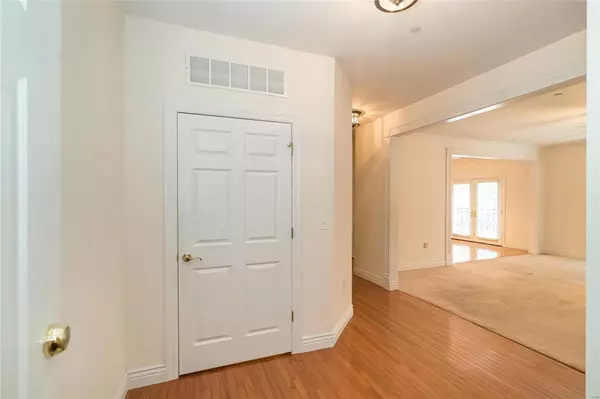$262,500
$268,000
2.1%For more information regarding the value of a property, please contact us for a free consultation.
11299 Manchester RD #4 St Louis, MO 63122
1 Bed
2 Baths
1,503 SqFt
Key Details
Sold Price $262,500
Property Type Condo
Sub Type Condo/Coop/Villa
Listing Status Sold
Purchase Type For Sale
Square Footage 1,503 sqft
Price per Sqft $174
Subdivision Berkshire Place Condo One
MLS Listing ID 20032319
Sold Date 07/20/20
Style Other
Bedrooms 1
Full Baths 1
Half Baths 1
Construction Status 18
HOA Fees $455/mo
Year Built 2002
Building Age 18
Lot Size 3,354 Sqft
Acres 0.077
Property Description
Beautifully maintained Kirkwood condo in Berkshire Place is conveniently located with lovely courtyard, elegant common areas. The main floor, end unit condo is move in ready w/ some hardwood floors, high ceilings, crown molding and lots of wonderful light. A large entry leads into living room w/ gas fireplace & marble hearth, bay window & recessed lights opening to spacious dining room w/ French doors to balcony. The kitchen has hardwood floors, silestone counters and island with raised breakfast bar. A half bath and laundry area with newer washer/dryer included are off the kitchen. Fantastic master suite includes an office/sitting area w/ bay window leading through French doors to light-filled generous sized master bedroom w/ walk in closet & large master bath with tile floors, jet tub and walk in shower. Newer heating and cooling systems, ceiling fans, 2 parking spots in heated garage, wood blinds, 9 x 8 temperature controlled storage area complete this charming and classy property.
Location
State MO
County St Louis
Area Kirkwood
Rooms
Basement None
Interior
Interior Features High Ceilings, Carpets, Window Treatments, Walk-in Closet(s), Some Wood Floors
Heating Forced Air
Cooling Ceiling Fan(s), Electric
Fireplaces Number 1
Fireplaces Type Gas
Fireplace Y
Appliance Dishwasher, Disposal, Dryer, Microwave, Electric Oven, Refrigerator, Washer
Exterior
Parking Features true
Garage Spaces 2.0
Amenities Available Storage, Private Laundry Hkup
Private Pool false
Building
Lot Description None
Story 1
Sewer Public Sewer
Water Public
Architectural Style Traditional
Level or Stories One
Structure Type Brick
Construction Status 18
Schools
Elementary Schools Westchester Elem.
Middle Schools North Kirkwood Middle
High Schools Kirkwood Sr. High
School District Kirkwood R-Vii
Others
HOA Fee Include Maintenance Grounds,Sewer,Snow Removal,Trash,Water
Ownership Private
Acceptable Financing Cash Only, Conventional
Listing Terms Cash Only, Conventional
Special Listing Condition None
Read Less
Want to know what your home might be worth? Contact us for a FREE valuation!

Our team is ready to help you sell your home for the highest possible price ASAP
Bought with Stacie Fryrear






